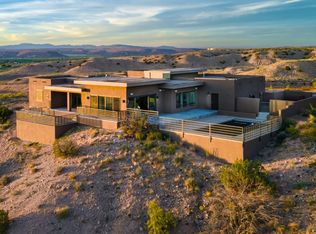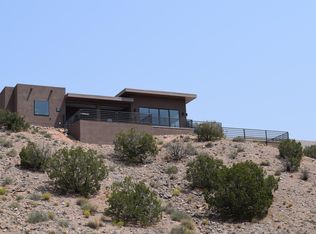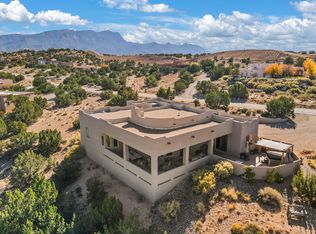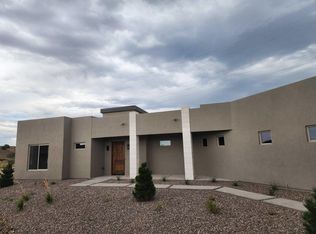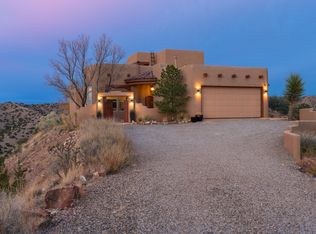Modern elegance meets New Mexico beauty in this 2,590 sq ft Placitas custom home with breathtaking Sandia and western Mesa views. Built in 2020, the home features 3 bedrooms (all en suite), 3.5 baths, and tile flooringthroughout. The chef's kitchen boasts a six-burner range, double oven, granite counters, custom tile backsplash, stainless appliances, and a large bar with seating. The primary suite offers a jettedtub, walk-in shower, and huge custom closet. Enjoy a 3-car garage with new floor epoxy, two EV chargers, owned solar panels, and easy I-25 access--all set on 1.5 scenic acres with unforgettable sunsets.
For sale
$798,000
6 Spider Rock Rd, Placitas, NM 87043
3beds
2,590sqft
Est.:
Single Family Residence
Built in 2020
1.5 Acres Lot
$778,000 Zestimate®
$308/sqft
$25/mo HOA
What's special
Six-burner rangeUnforgettable sunsetsPrimary suiteHuge custom closetJetted tubGranite countersWalk-in shower
- 103 days |
- 1,832 |
- 72 |
Likely to sell faster than
Zillow last checked: 8 hours ago
Listing updated: January 20, 2026 at 06:10am
Listed by:
Mark J Puckett 505-269-6997,
Platinum Properties & Invst. 505-332-1133
Source: SWMLS,MLS#: 1093368
Tour with a local agent
Facts & features
Interior
Bedrooms & bathrooms
- Bedrooms: 3
- Bathrooms: 4
- Full bathrooms: 3
- 1/2 bathrooms: 1
Primary bedroom
- Level: Main
- Area: 289.75
- Dimensions: 15.25 x 19
Bedroom 2
- Level: Main
- Area: 214.5
- Dimensions: 13 x 16.5
Bedroom 3
- Level: Main
- Area: 223.5
- Dimensions: 14.9 x 15
Dining room
- Level: Main
- Area: 287.3
- Dimensions: 17 x 16.9
Kitchen
- Level: Main
- Area: 198.57
- Dimensions: 11.75 x 16.9
Living room
- Level: Main
- Area: 412.33
- Dimensions: 16.33 x 25.25
Heating
- Central, Forced Air
Cooling
- Refrigerated
Appliances
- Included: Double Oven, Dryer, Dishwasher, Free-Standing Gas Range, Disposal, Microwave, Refrigerator, Range Hood, Water Softener Owned, Self Cleaning Oven, Washer
- Laundry: Washer Hookup, Electric Dryer Hookup, Gas Dryer Hookup
Features
- Breakfast Bar, Bathtub, Ceiling Fan(s), Dual Sinks, Great Room, High Ceilings, High Speed Internet, Jetted Tub, Main Level Primary, Soaking Tub, Separate Shower, Water Closet(s), Walk-In Closet(s)
- Flooring: Tile
- Windows: Double Pane Windows, Insulated Windows
- Has basement: No
- Number of fireplaces: 1
- Fireplace features: Gas Log
Interior area
- Total structure area: 2,590
- Total interior livable area: 2,590 sqft
Property
Parking
- Total spaces: 3
- Parking features: Attached, Finished Garage, Garage, Oversized
- Attached garage spaces: 3
Features
- Levels: One
- Stories: 1
- Patio & porch: Covered, Patio
- Exterior features: Private Yard, Sprinkler/Irrigation
- Fencing: Wall
- Has view: Yes
Lot
- Size: 1.5 Acres
- Features: Cul-De-Sac, Landscaped, Views
Details
- Parcel number: 1021074291211
- Zoning description: R-1
Construction
Type & style
- Home type: SingleFamily
- Architectural style: Custom
- Property subtype: Single Family Residence
Materials
- Frame, Stucco, Rock
- Foundation: Slab
- Roof: Flat,Pitched
Condition
- Resale
- New construction: No
- Year built: 2020
Details
- Builder name: Ashley Marie Homes
Utilities & green energy
- Sewer: Septic Tank
- Water: Community/Coop
- Utilities for property: Cable Available, Electricity Connected, Natural Gas Connected, Phone Available, Underground Utilities, Water Connected
Green energy
- Energy generation: Solar
- Water conservation: Water-Smart Landscaping
Community & HOA
Community
- Security: Smoke Detector(s)
- Subdivision: Petroglyph Trails Phase 2-B
HOA
- Has HOA: Yes
- Services included: Common Areas
- HOA fee: $300 annually
Location
- Region: Placitas
Financial & listing details
- Price per square foot: $308/sqft
- Tax assessed value: $754,416
- Annual tax amount: $5,556
- Date on market: 10/22/2025
- Cumulative days on market: 104 days
- Listing terms: Cash,Conventional,FHA,VA Loan
- Road surface type: Paved
Estimated market value
$778,000
$739,000 - $817,000
$4,819/mo
Price history
Price history
| Date | Event | Price |
|---|---|---|
| 10/23/2025 | Listed for sale | $798,000-0.3%$308/sqft |
Source: | ||
| 10/1/2025 | Listing removed | $800,000$309/sqft |
Source: | ||
| 8/15/2025 | Price change | $800,000-3%$309/sqft |
Source: | ||
| 6/13/2025 | Price change | $825,000-2.9%$319/sqft |
Source: | ||
| 4/17/2025 | Price change | $850,000-2.9%$328/sqft |
Source: | ||
Public tax history
Public tax history
| Year | Property taxes | Tax assessment |
|---|---|---|
| 2025 | $5,322 -2.8% | $251,472 +1.5% |
| 2024 | $5,473 -6.1% | $247,677 -6.8% |
| 2023 | $5,831 +34.5% | $265,693 +36.7% |
Find assessor info on the county website
BuyAbility℠ payment
Est. payment
$4,585/mo
Principal & interest
$3776
Property taxes
$505
Other costs
$304
Climate risks
Neighborhood: 87043
Nearby schools
GreatSchools rating
- 7/10Placitas Elementary SchoolGrades: PK-5Distance: 5.5 mi
- 7/10Bernalillo Middle SchoolGrades: 6-8Distance: 1.9 mi
- 4/10Bernalillo High SchoolGrades: 9-12Distance: 1.1 mi
Schools provided by the listing agent
- Elementary: Placitas
Source: SWMLS. This data may not be complete. We recommend contacting the local school district to confirm school assignments for this home.
- Loading
- Loading
