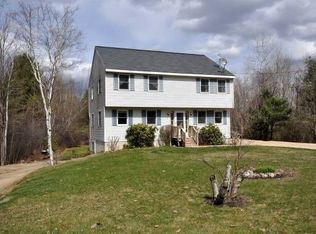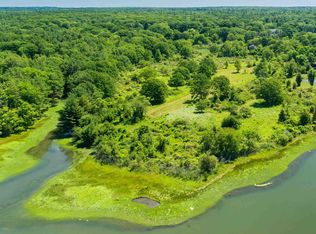Boat,fish or swim from the dock,play tennis on your private court and sip coffee watching the sun rise at this waterfront residence overlooking 7 lush acres on Spruce Creek. A dynamic & bright design is anchored by a gourmet kitchen featuring granite countertops,large island & breakfast bar.An adjoining family room fits both large & small gatherings comfortably w/ cathedral ceilings,built-ins, &gas FP. Expansive windows supply panoramic views scatter natural light to every corner.A formal dining room crown mouldings &wainscoting provides a more intimate location along with an adjacent living room. 1st floor master suite offers balcony access & full bath w/ marble tile and jetted tub. A spiral staircase leads to 3 additional BR's & full bath,while a bonus room over the garage adds space for guest overflow.Enjoy homemade pizza in the wood-fired oven located in the full finished walkout basement. Detached barn w/ finished office &workshop features central air and in-home business options.
This property is off market, which means it's not currently listed for sale or rent on Zillow. This may be different from what's available on other websites or public sources.

