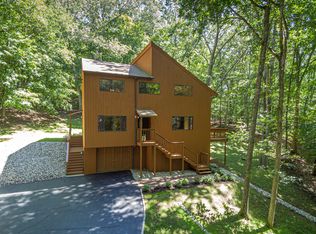Welcome to 6 Spencer Hill, a truly wonderful property that sits on 2.2 private acres. You know this home is special from the minute you drive up. Inside the gourmet kitchen has been remodeled beautifully and opens to the living room. The dining room is so special with it's abundance of windows bringing in all the natural light. The first floor full bath has been thoughtfully remodeled and there is a first floor bedroom which is perfect for guests or a first floor master bedroom. A mudroom has been created complete with washer and dryer. On the upper level there are two additional well sized bedrooms and a bath. Outside there is an inground pool and pool house where the current sellers have hosted many farm to table dinners. Privacy abounds in the gorgeously maintained gardens and there's room for hobby or the imagination's endless use in the post and beam barn. This is one you want to see to believe because it's even better in real life. Truly one of a kind. Whether you live here full time or just on the weekend, this house feels like a getaway.
This property is off market, which means it's not currently listed for sale or rent on Zillow. This may be different from what's available on other websites or public sources.
