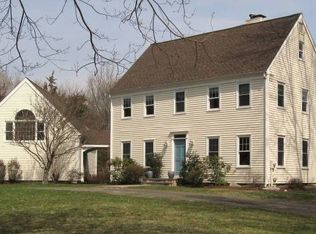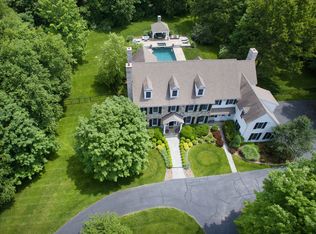Sold for $2,625,000
$2,625,000
6 Spectacle Lane, Ridgefield, CT 06877
5beds
9,334sqft
Single Family Residence
Built in 2002
2.36 Acres Lot
$-- Zestimate®
$281/sqft
$19,999 Estimated rent
Home value
Not available
Estimated sales range
Not available
$19,999/mo
Zestimate® history
Loading...
Owner options
Explore your selling options
What's special
Welcome to 6 Spectacle Lane, a stunning stone and cedar clapboard custom home where modern luxury meets timeless elegance. Set on 2+ manicured, private acres in desirable Ridgefield, CT, this entertainer's dream features an open floor plan, white oak floors, custom millwork, designer lighting, high ceilings, and oversized windows that blur the line between indoor & outdoor living. The Main Level showcases an open Foyer, elegant Living Room w/fireplace, and Dining Room with direct access to a fully outfitted Butler's Pantry. A distinguished Library/Home Office w/fireplace offers the perfect work-from-home escape. The heart of the home is a sensational, custom Chef's Kitchen with high-end appliances, marble topped oversized island, and exquisite finishes. It opens to a Family Room with coffered ceiling and a bright Breakfast Room-both with access to a covered deck. Upstairs, the Primary Suite impresses with a marble fireplace, large walk-in closet, and spa-like, luxurious bath. Two bedrooms have ensuite baths & custom walk-ins; two more share a stylish Jack-and-Jill bath. A fully equipped Laundry Room completes the floor. Finished Third Level offers a large flex space. The spacious, finished Walkout Lower Level includes a media/rec area, gym, second Laundry, and Bath. Enjoy a bluestone patio with outdoor fireplace, a large Mudroom, and 3-car garage + Room for pool. Minutes to downtown Ridgefield-CT's first Cultural District-and approx. 1 hour to NYC. Impossible to Reproduce!
Zillow last checked: 8 hours ago
Listing updated: August 28, 2025 at 04:07am
Listed by:
Karla Murtaugh 203-856-5534,
Compass Connecticut, LLC 203-290-2477
Bought with:
Kate White, RES.0808991
Houlihan Lawrence
Source: Smart MLS,MLS#: 24094757
Facts & features
Interior
Bedrooms & bathrooms
- Bedrooms: 5
- Bathrooms: 7
- Full bathrooms: 5
- 1/2 bathrooms: 2
Primary bedroom
- Features: High Ceilings, Dressing Room, Fireplace, Full Bath, Hardwood Floor
- Level: Upper
- Area: 616.32 Square Feet
- Dimensions: 32.1 x 19.2
Bedroom
- Features: High Ceilings, Jack & Jill Bath, Walk-In Closet(s), Hardwood Floor
- Level: Upper
- Area: 197.37 Square Feet
- Dimensions: 12.9 x 15.3
Bedroom
- Features: High Ceilings, Jack & Jill Bath, Walk-In Closet(s), Hardwood Floor
- Level: Upper
- Area: 219.03 Square Feet
- Dimensions: 14.9 x 14.7
Bedroom
- Features: High Ceilings, Built-in Features, Full Bath, Hardwood Floor
- Level: Upper
- Area: 352.81 Square Feet
- Dimensions: 16.11 x 21.9
Bedroom
- Features: High Ceilings, Full Bath, Walk-In Closet(s), Hardwood Floor
- Level: Upper
- Area: 295.29 Square Feet
- Dimensions: 19.3 x 15.3
Dining room
- Features: High Ceilings, Hardwood Floor
- Level: Main
- Area: 296.4 Square Feet
- Dimensions: 19 x 15.6
Family room
- Features: High Ceilings, Fireplace, Hardwood Floor
- Level: Main
- Area: 459.8 Square Feet
- Dimensions: 19 x 24.2
Kitchen
- Features: High Ceilings, Built-in Features, Quartz Counters, Kitchen Island, Pantry, Sliders
- Level: Main
- Area: 698.4 Square Feet
- Dimensions: 29.1 x 24
Living room
- Features: High Ceilings, Fireplace, Hardwood Floor
- Level: Main
- Area: 301.84 Square Feet
- Dimensions: 19.6 x 15.4
Other
- Features: Half Bath, Wall/Wall Carpet, Tile Floor
- Level: Lower
Rec play room
- Features: Built-in Features, Wall/Wall Carpet
- Level: Third,Upper
- Area: 1537.14 Square Feet
- Dimensions: 27.11 x 56.7
Rec play room
- Features: Built-in Features, Half Bath, Wall/Wall Carpet
- Level: Lower
- Area: 1021.76 Square Feet
- Dimensions: 20.6 x 49.6
Rec play room
- Features: Wall/Wall Carpet
- Level: Lower
- Area: 586.5 Square Feet
- Dimensions: 17 x 34.5
Heating
- Hydro Air, Zoned, Oil
Cooling
- Central Air, Zoned
Appliances
- Included: Oven/Range, Oven, Microwave, Refrigerator, Freezer, Dishwasher, Washer, Dryer, Water Heater
- Laundry: Lower Level, Upper Level, Mud Room
Features
- Entrance Foyer
- Basement: Full,Heated,Storage Space,Partially Finished,Liveable Space
- Attic: Heated,Partially Finished,Floored,Walk-up
- Number of fireplaces: 4
Interior area
- Total structure area: 9,334
- Total interior livable area: 9,334 sqft
- Finished area above ground: 7,206
- Finished area below ground: 2,128
Property
Parking
- Total spaces: 7
- Parking features: Attached, Paved
- Attached garage spaces: 3
Features
- Patio & porch: Covered, Patio
Lot
- Size: 2.36 Acres
- Features: Few Trees, Level, Cul-De-Sac
Details
- Parcel number: 281222
- Zoning: RAA
Construction
Type & style
- Home type: SingleFamily
- Architectural style: Colonial
- Property subtype: Single Family Residence
Materials
- Clapboard, Stone
- Foundation: Concrete Perimeter
- Roof: Asphalt
Condition
- New construction: No
- Year built: 2002
Utilities & green energy
- Sewer: Septic Tank
- Water: Well
Community & neighborhood
Security
- Security features: Security System
Location
- Region: Ridgefield
- Subdivision: South Ridgefield
Price history
| Date | Event | Price |
|---|---|---|
| 8/28/2025 | Sold | $2,625,000-2.8%$281/sqft |
Source: | ||
| 7/21/2025 | Pending sale | $2,700,000$289/sqft |
Source: | ||
| 5/16/2025 | Listed for sale | $2,700,000+57%$289/sqft |
Source: | ||
| 10/8/2020 | Sold | $1,720,000-13.8%$184/sqft |
Source: | ||
| 8/17/2020 | Pending sale | $1,995,000$214/sqft |
Source: Neumann Real Estate #170294156 Report a problem | ||
Public tax history
| Year | Property taxes | Tax assessment |
|---|---|---|
| 2025 | $35,978 +3.9% | $1,313,550 |
| 2024 | $34,612 +2.1% | $1,313,550 |
| 2023 | $33,903 -10.4% | $1,313,550 -1.3% |
Find assessor info on the county website
Neighborhood: 06877
Nearby schools
GreatSchools rating
- 8/10Branchville Elementary SchoolGrades: K-5Distance: 2.4 mi
- 9/10East Ridge Middle SchoolGrades: 6-8Distance: 2.1 mi
- 10/10Ridgefield High SchoolGrades: 9-12Distance: 6.2 mi
Schools provided by the listing agent
- Elementary: Branchville
- Middle: East Ridge
- High: Ridgefield
Source: Smart MLS. This data may not be complete. We recommend contacting the local school district to confirm school assignments for this home.

