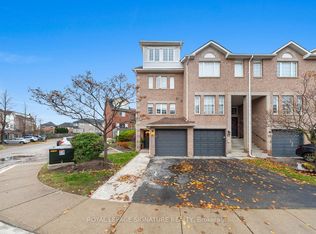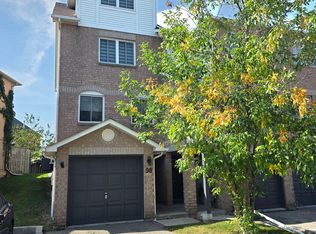This 1505 square foot townhome home has 3 bedrooms and 2.0 bathrooms. This home is located at 6 Spadina Rd #6, Brampton, ON L6X 4X6.
This property is off market, which means it's not currently listed for sale or rent on Zillow. This may be different from what's available on other websites or public sources.

