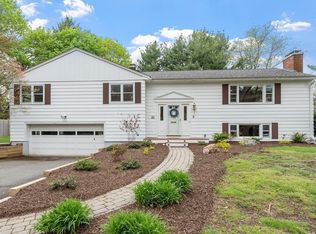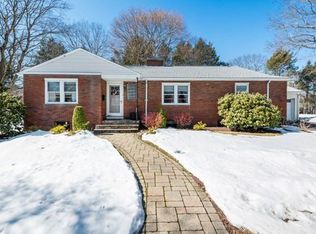Sold for $535,000
$535,000
6 Southwood Rd, Worcester, MA 01609
4beds
1,674sqft
Single Family Residence
Built in 1955
0.33 Acres Lot
$590,300 Zestimate®
$320/sqft
$3,166 Estimated rent
Home value
$590,300
$561,000 - $620,000
$3,166/mo
Zestimate® history
Loading...
Owner options
Explore your selling options
What's special
*MULTIPLE OFFERS RECEIVED* Enjoy the ease of one floor living in this classic L shaped ranch in a desirable neighborhood. Sunny & bright with hardwood flooring and tile throughout, the amenities just go on and on! Enjoy entertaining in the fireplaced livingroom, & generous sized diningroom. The eat in kitchen has granite countertops and soft close birch cabinetry. The den could be playroom, craft room or office! Laundry is on the main level with hookups in the basement too! The main BR has a walk in closet and private bath with large walk in shower. The other 2 BRs are good sized and sunny. There is a finished basement area with fireplace, kitchenette, half bath and possible 4th bedroom! A walk out workshop/studio area with full windows is just the icing on the cake! The heating and cooling system is approx 1 year old, roof is less than 10 years old, and the gutters with leaf guards were done approx 2 years ago.
Zillow last checked: 8 hours ago
Listing updated: April 06, 2023 at 12:27pm
Listed by:
Pamela Taylor 508-414-4158,
Avenue Real Estate 508-919-8070,
Pamela Taylor 508-414-4158
Bought with:
George Russell
George Russell Realty, LLC
Source: MLS PIN,MLS#: 73086042
Facts & features
Interior
Bedrooms & bathrooms
- Bedrooms: 4
- Bathrooms: 3
- Full bathrooms: 2
- 1/2 bathrooms: 1
Primary bedroom
- Features: Bathroom - Full, Walk-In Closet(s), Closet/Cabinets - Custom Built, Flooring - Hardwood, Cable Hookup, Recessed Lighting
- Level: First
- Area: 13
- Dimensions: 1 x 13
Bedroom 2
- Features: Closet, Flooring - Hardwood, Lighting - Overhead
- Level: First
- Area: 120
- Dimensions: 10 x 12
Bedroom 3
- Features: Closet, Flooring - Hardwood, Lighting - Overhead
- Level: First
- Area: 121
- Dimensions: 11 x 11
Bedroom 4
- Features: Closet, Flooring - Stone/Ceramic Tile, Recessed Lighting
- Level: Basement
- Area: 176
- Dimensions: 16 x 11
Bathroom 1
- Features: Bathroom - Full, Bathroom - Tiled With Tub & Shower, Flooring - Stone/Ceramic Tile, Recessed Lighting
- Level: First
- Area: 45
- Dimensions: 9 x 5
Bathroom 2
- Features: Bathroom - Tiled With Shower Stall, Flooring - Stone/Ceramic Tile, Recessed Lighting, Pocket Door
- Level: First
- Area: 40
- Dimensions: 5 x 8
Bathroom 3
- Features: Bathroom - Half, Flooring - Stone/Ceramic Tile
- Level: Basement
- Area: 40
- Dimensions: 5 x 8
Dining room
- Features: Flooring - Hardwood
- Level: First
- Area: 144
- Dimensions: 12 x 12
Family room
- Features: Flooring - Hardwood, Recessed Lighting
- Level: First
- Area: 168
- Dimensions: 14 x 12
Kitchen
- Features: Flooring - Stone/Ceramic Tile, Dining Area, Countertops - Stone/Granite/Solid, Recessed Lighting
- Level: First
- Area: 160
- Dimensions: 16 x 10
Living room
- Features: Closet, Flooring - Hardwood, Window(s) - Picture, Exterior Access, Recessed Lighting
- Level: First
- Area: 338
- Dimensions: 13 x 26
Heating
- Baseboard, Natural Gas
Cooling
- Central Air
Appliances
- Included: Electric Water Heater, Range, Oven, Dishwasher, Plumbed For Ice Maker
- Laundry: Flooring - Stone/Ceramic Tile, Deck - Exterior, Electric Dryer Hookup, Washer Hookup, Breezeway, First Floor, Gas Dryer Hookup
Features
- Den, Internet Available - Unknown
- Flooring: Tile, Hardwood
- Windows: Insulated Windows, Screens
- Basement: Full,Partially Finished,Walk-Out Access,Interior Entry
- Number of fireplaces: 2
- Fireplace features: Living Room
Interior area
- Total structure area: 1,674
- Total interior livable area: 1,674 sqft
Property
Parking
- Total spaces: 4
- Parking features: Attached, Garage Door Opener, Paved Drive, Off Street, Paved
- Attached garage spaces: 2
- Uncovered spaces: 2
Features
- Patio & porch: Deck - Wood
- Exterior features: Deck - Wood, Rain Gutters, Screens
Lot
- Size: 0.33 Acres
- Features: Level
Details
- Parcel number: M:43 B:01A L:00085,1800741
- Zoning: RS-10
Construction
Type & style
- Home type: SingleFamily
- Architectural style: Ranch
- Property subtype: Single Family Residence
Materials
- Frame
- Foundation: Block
- Roof: Shingle
Condition
- Year built: 1955
Utilities & green energy
- Electric: 200+ Amp Service
- Sewer: Public Sewer
- Water: Public
- Utilities for property: for Electric Range, for Electric Oven, for Gas Dryer, for Electric Dryer, Washer Hookup, Icemaker Connection
Community & neighborhood
Community
- Community features: Public Transportation, Shopping, Medical Facility, Highway Access, House of Worship, Private School, Public School, University
Location
- Region: Worcester
Price history
| Date | Event | Price |
|---|---|---|
| 4/6/2023 | Sold | $535,000+10.3%$320/sqft |
Source: MLS PIN #73086042 Report a problem | ||
| 3/13/2023 | Contingent | $485,000$290/sqft |
Source: MLS PIN #73086042 Report a problem | ||
| 3/9/2023 | Listed for sale | $485,000+64.4%$290/sqft |
Source: MLS PIN #73086042 Report a problem | ||
| 8/27/2002 | Sold | $295,000$176/sqft |
Source: Public Record Report a problem | ||
Public tax history
| Year | Property taxes | Tax assessment |
|---|---|---|
| 2025 | $6,668 +2.9% | $505,500 +7.3% |
| 2024 | $6,480 +2.6% | $471,300 +7% |
| 2023 | $6,317 +12.2% | $440,500 +19% |
Find assessor info on the county website
Neighborhood: 01609
Nearby schools
GreatSchools rating
- 6/10Flagg Street SchoolGrades: K-6Distance: 0.4 mi
- 2/10Forest Grove Middle SchoolGrades: 7-8Distance: 0.8 mi
- 3/10Doherty Memorial High SchoolGrades: 9-12Distance: 0.8 mi
Get a cash offer in 3 minutes
Find out how much your home could sell for in as little as 3 minutes with a no-obligation cash offer.
Estimated market value$590,300
Get a cash offer in 3 minutes
Find out how much your home could sell for in as little as 3 minutes with a no-obligation cash offer.
Estimated market value
$590,300

