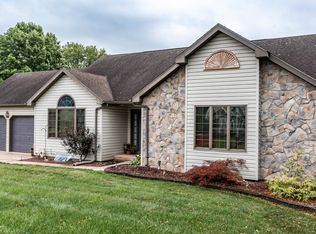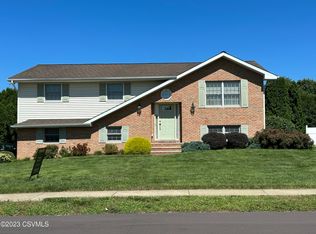Sold for $325,000 on 08/28/23
$325,000
6 Sonny Rd, Berwick, PA 18603
4beds
1,960sqft
Single Family Residence
Built in 1991
0.3 Acres Lot
$381,200 Zestimate®
$166/sqft
$2,020 Estimated rent
Home value
$381,200
$362,000 - $400,000
$2,020/mo
Zestimate® history
Loading...
Owner options
Explore your selling options
What's special
This two story home is in a desirable neighborhood with a dead-end street.
The first floor has a half bath, laundry, eat in kitchen with island, dining room, living room, and family room.
An elegant staircase takes you upstairs to 4 large bedrooms, full bathroom, a master bathroom, Large walk in closet, and storage closets.
Large basement is partially finished with a game room and den, and space to add another office, den or more storage.
Enjoy entertainment space on the back deck in a large, private, and enclosed back yard.
The property includes mature landscaping and a large shed. Property is serviced by ADT Security and central vac system.
Located less than half a mile to Berwick Schools.
Zillow last checked: 8 hours ago
Listing updated: August 28, 2023 at 11:59am
Listed by:
MARC NESPOLI 888-397-7352,
EXP Realty, LLC
Bought with:
NON-MEMBER
NON-MEMBER
Source: CSVBOR,MLS#: 20-94184
Facts & features
Interior
Bedrooms & bathrooms
- Bedrooms: 4
- Bathrooms: 3
- Full bathrooms: 2
- 1/2 bathrooms: 1
Primary bedroom
- Level: Second
- Area: 184.95 Square Feet
- Dimensions: 12.33 x 15.00
Bedroom
- Level: Basement
- Area: 154 Square Feet
- Dimensions: 11.00 x 14.00
Bedroom 2
- Level: Second
- Area: 160.28 Square Feet
- Dimensions: 12.66 x 12.66
Bedroom 3
- Level: Second
- Area: 121 Square Feet
- Dimensions: 11.00 x 11.00
Bedroom 4
- Area: 132 Square Feet
- Dimensions: 11.00 x 12.00
Primary bathroom
- Level: Second
- Area: 69 Square Feet
- Dimensions: 6.00 x 11.50
Bathroom
- Level: First
- Area: 21 Square Feet
- Dimensions: 3.00 x 7.00
Bathroom
- Level: Second
- Area: 45.38 Square Feet
- Dimensions: 5.50 x 8.25
Breakfast room
- Level: First
- Area: 93.5 Square Feet
- Dimensions: 8.50 x 11.00
Den
- Level: Basement
- Area: 144 Square Feet
- Dimensions: 12.00 x 12.00
Dining room
- Level: First
- Area: 168.75 Square Feet
- Dimensions: 12.50 x 13.50
Family room
- Level: First
- Area: 234 Square Feet
- Dimensions: 12.00 x 19.50
Family room
- Level: Basement
- Area: 380 Square Feet
- Dimensions: 19.00 x 20.00
Foyer
- Level: First
- Area: 49.02 Square Feet
- Dimensions: 5.66 x 8.66
Kitchen
- Level: First
- Area: 143 Square Feet
- Dimensions: 11.00 x 13.00
Laundry
- Level: First
- Area: 47.5 Square Feet
- Dimensions: 5.00 x 9.50
Living room
- Level: First
- Area: 225.73 Square Feet
- Dimensions: 12.66 x 17.83
Heating
- Natural Gas
Cooling
- Central Air
Appliances
- Included: Dishwasher, Microwave, Refrigerator, Stove/Range, Dryer, Washer
- Laundry: Laundry Hookup
Features
- Basement: Block,Interior Entry,Exterior Entry
Interior area
- Total structure area: 1,960
- Total interior livable area: 1,960 sqft
- Finished area above ground: 1,960
- Finished area below ground: 972
Property
Parking
- Total spaces: 2
- Parking features: 2 Car
- Has attached garage: Yes
- Details: 4
Features
- Levels: Two
- Stories: 2
Lot
- Size: 0.30 Acres
- Dimensions: 13,024 square ft
- Topography: No
Details
- Parcel number: 55P3NW1 011003000
- Zoning: Res
Construction
Type & style
- Home type: SingleFamily
- Property subtype: Single Family Residence
Materials
- Block
- Foundation: None
- Roof: Shingle
Condition
- Year built: 1991
Utilities & green energy
- Sewer: Public Sewer
- Water: Public
Community & neighborhood
Security
- Security features: Security System
Community
- Community features: Fencing, Paved Streets, Sidewalks, Street Lights
Location
- Region: Berwick
- Subdivision: 0-None
HOA & financial
HOA
- Has HOA: No
Price history
| Date | Event | Price |
|---|---|---|
| 8/28/2023 | Sold | $325,000-1.2%$166/sqft |
Source: CSVBOR #20-94184 Report a problem | ||
| 7/28/2023 | Listing removed | -- |
Source: CSVBOR #20-94184 Report a problem | ||
| 6/28/2023 | Contingent | $329,000$168/sqft |
Source: CSVBOR #20-94184 Report a problem | ||
| 6/26/2023 | Price change | $329,000-1.5%$168/sqft |
Source: CSVBOR #20-94184 Report a problem | ||
| 6/5/2023 | Price change | $334,000-4.6%$170/sqft |
Source: CSVBOR #20-94184 Report a problem | ||
Public tax history
| Year | Property taxes | Tax assessment |
|---|---|---|
| 2023 | $5,922 +5.1% | $271,100 |
| 2022 | $5,636 | $271,100 |
| 2021 | $5,636 +16.6% | $271,100 |
Find assessor info on the county website
Neighborhood: East Berwick
Nearby schools
GreatSchools rating
- 4/10Berwick Area Middle SchoolGrades: 5-8Distance: 0.3 mi
- 6/10Berwick Area High SchoolGrades: 9-12Distance: 0.4 mi
- 6/10Salem El SchoolGrades: K-4Distance: 0.3 mi
Schools provided by the listing agent
- District: Berwick
Source: CSVBOR. This data may not be complete. We recommend contacting the local school district to confirm school assignments for this home.

Get pre-qualified for a loan
At Zillow Home Loans, we can pre-qualify you in as little as 5 minutes with no impact to your credit score.An equal housing lender. NMLS #10287.

