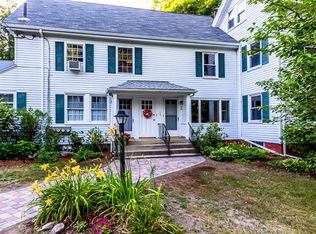Rarely available, unique, barn style condo has charm and location! Renovated in 2002, it blends rustic, old world style with modern amenities. The impeccably maintained interior is bright and open with soaring ceilings, a flexible loft space, and two-story windows. The kitchen has granite counters and a breakfast bar. Third-floor suite and second floor Master suite offers separate sleeping spaces. Conveniently located for commuting, it is sited above the street giving a sense of privacy and beautiful views of nature from the covered front porch. Through the sliding glass doors in the living room, you can enjoy the gorgeous, secluded patio garden complete with pergola. This home offers surprising amounts of storage in the clean and uncluttered basement with a direct entry two car/tandem garage. Welcome to sophisticated and serene living.
This property is off market, which means it's not currently listed for sale or rent on Zillow. This may be different from what's available on other websites or public sources.
