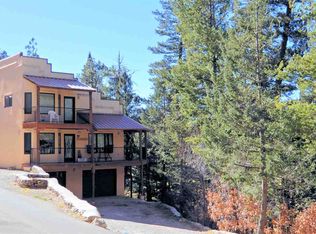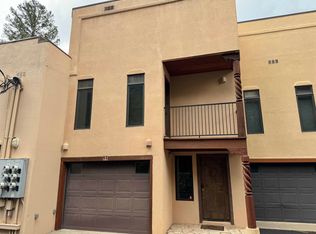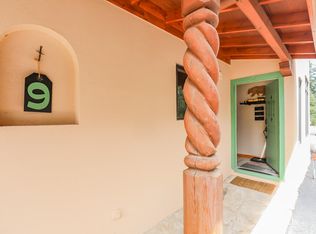Sold on 09/30/25
Price Unknown
6 Sleepy Bear Loop, Cloudcroft, NM 88317
3beds
2baths
2,050sqft
Single Family Residence
Built in 1999
1,263.24 Square Feet Lot
$385,700 Zestimate®
$--/sqft
$1,924 Estimated rent
Home value
$385,700
$289,000 - $513,000
$1,924/mo
Zestimate® history
Loading...
Owner options
Explore your selling options
What's special
Spacious Multi-Level Townhome Overlooking The Lodge Golf Course Nestled among the pine trees, this stunning multi-level townhome backs onto The Lodge Golf Course in Cloudcroft, offering breathtaking views and serene privacy. Two secluded balconies provide the perfect space to relax and take in the scenery. Designed in a charming Southwest style, this home features beautiful wood beams and pillars that create a warm and inviting atmosphere. The open-concept living, kitchen, and dining area is ideal for entertaining, complete with a cozy fireplace and a wet bar. The expansive primary suite boasts vaulted ceilings, a second fireplace, enough room for a sitting area, an ensuite bathroom, and a walk-in closet. Two additional bedrooms, plus an upper loft room, add to the spacious feel of the home. A one-car garage ensures your vehicle stays protected from winter snow. Conveniently located, this property offers easy access to everything the village of Cloudcroft has to offer. Take a 3D tour to explore this incredible home and call today to schedule your private showing!
Zillow last checked: 8 hours ago
Listing updated: October 01, 2025 at 10:31am
Listed by:
Debbie Loper 575-430-7044,
Future Real Estate 575-415-4039
Bought with:
Debbie Tate
Future Real Estate
Source: OCMLS,MLS#: 170677
Facts & features
Interior
Bedrooms & bathrooms
- Bedrooms: 3
- Bathrooms: 2.5
Bathroom
- Features: 1/2 Bath, Tub and Shower, Double Vanity
Heating
- Radiant, Other
Cooling
- None
Appliances
- Included: Dryer, Dishwasher, Vented Exhaust Fan, Microwave, Refrigerator, Free-Standing Range/Oven, Gas Range/Oven, Washer
Features
- Eat-in Kitchen, Vaulted Ceiling(s), Walk-In Closet(s), Ceiling Fan(s)
- Flooring: Partial Carpet, Tile
- Has fireplace: Yes
- Fireplace features: Living Room, Bedroom, Gas
Interior area
- Total structure area: 2,050
- Total interior livable area: 2,050 sqft
Property
Parking
- Total spaces: 1
- Parking features: No Carport, Attached
- Attached garage spaces: 1
Features
- Levels: Tri-Level
- Patio & porch: Deck Covered
Lot
- Size: 1,263 sqft
- Dimensions: 0.029 Acres
- Features: <1/2 Acre
Details
- Parcel number: R036402
- Zoning description: Townhouse/Condo
Construction
Type & style
- Home type: SingleFamily
- Property subtype: Single Family Residence
Materials
- Stucco, Wood
- Roof: Flat
Condition
- Year built: 1999
Utilities & green energy
- Electric: Public
- Sewer: Public Sewer
- Water: Public
Community & neighborhood
Location
- Region: Cloudcroft
- Subdivision: Bear Park #2 Replat A
Other
Other facts
- Listing terms: VA Loan,Conventional,FHA,Cash
Price history
| Date | Event | Price |
|---|---|---|
| 9/30/2025 | Sold | -- |
Source: | ||
| 8/8/2025 | Contingent | $399,000$195/sqft |
Source: | ||
| 6/23/2025 | Price change | $399,000-1.5%$195/sqft |
Source: | ||
| 5/21/2025 | Price change | $405,000-2.4%$198/sqft |
Source: | ||
| 3/19/2025 | Listed for sale | $415,000+18.6%$202/sqft |
Source: | ||
Public tax history
| Year | Property taxes | Tax assessment |
|---|---|---|
| 2024 | $1,847 +1% | $113,300 +3% |
| 2023 | $1,828 +27.5% | $110,000 +28.2% |
| 2022 | $1,434 +2.6% | $85,833 +3% |
Find assessor info on the county website
Neighborhood: 88317
Nearby schools
GreatSchools rating
- 5/10Cloudcroft Elementary SchoolGrades: PK-5Distance: 0.6 mi
- 4/10Cloudcroft Middle SchoolGrades: 6-8Distance: 0.6 mi
- 6/10Cloudcroft High SchoolGrades: 9-12Distance: 0.5 mi
Schools provided by the listing agent
- Elementary: Cloudcroft
- High: Cloudcroft
Source: OCMLS. This data may not be complete. We recommend contacting the local school district to confirm school assignments for this home.


