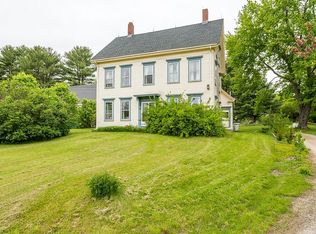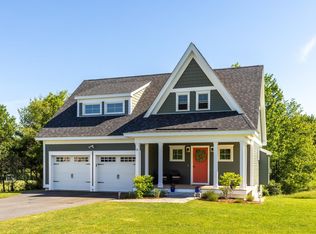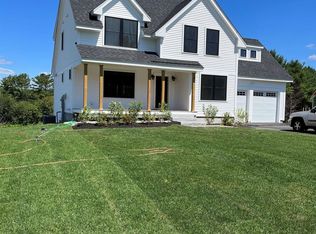Closed
$860,000
6 Skyview Drive, Kittery, ME 03904
3beds
2,648sqft
Single Family Residence
Built in 2022
0.5 Acres Lot
$870,300 Zestimate®
$325/sqft
$5,551 Estimated rent
Home value
$870,300
$783,000 - $966,000
$5,551/mo
Zestimate® history
Loading...
Owner options
Explore your selling options
What's special
This newer construction (2022) is the best of all worlds. Quiet convenient location, close to everything but with all the tranquility. Situated in a seven-lot subdivision on a fenced in .50 acer lot. This home has many upgrades such as all hardwood flooring, finished basement and finished bonus room over garage, Generac whole house automatic generator and best of all, owned solar panels that are generating a rebate from the electric company. Large deck and patio with raised beds for gardening. The first floor offers a living- Great Room with gas fireplace/ large ample kitchen with GE appliances and granite counters and large walk-in pantry/ dining area a private office a 1/2 bath and easy entrance from the 2-car garage. The 2nd floor offers a primary bedroom suite, 2 other large bedrooms, a full bath laundry area and large finished bonus room. Let's not forget the expansive finished basement with ample storage and recreation areas. This warm, comfortable roomy home and property is also only a few miles to ocean beaches and outlet shopping. Make time to book a showing or attend our open house on Saturday, April 12th from 2-4 PM.
Zillow last checked: 8 hours ago
Listing updated: June 30, 2025 at 12:43pm
Listed by:
Redfin Corporation
Bought with:
RE/MAX Shoreline
Source: Maine Listings,MLS#: 1618354
Facts & features
Interior
Bedrooms & bathrooms
- Bedrooms: 3
- Bathrooms: 3
- Full bathrooms: 2
- 1/2 bathrooms: 1
Primary bedroom
- Features: Full Bath
- Level: Second
- Area: 200.4 Square Feet
- Dimensions: 16.7 x 12
Bedroom 2
- Level: Second
- Area: 110 Square Feet
- Dimensions: 11 x 10
Bedroom 3
- Level: Second
- Area: 112.97 Square Feet
- Dimensions: 13 x 8.69
Bonus room
- Level: Second
- Area: 356.4 Square Feet
- Dimensions: 19.8 x 18
Dining room
- Level: First
- Area: 152.25 Square Feet
- Dimensions: 10.5 x 14.5
Kitchen
- Features: Kitchen Island, Solar Tube(s)
- Level: First
- Area: 145 Square Feet
- Dimensions: 10 x 14.5
Living room
- Level: First
- Area: 228 Square Feet
- Dimensions: 19 x 12
Office
- Level: First
- Area: 68 Square Feet
- Dimensions: 8 x 8.5
Heating
- Forced Air
Cooling
- Central Air
Appliances
- Included: Dishwasher, Microwave, Electric Range, ENERGY STAR Qualified Appliances
Features
- Bathtub, Shower
- Flooring: Carpet, Tile, Wood
- Basement: Bulkhead,Interior Entry,Full
- Number of fireplaces: 1
Interior area
- Total structure area: 2,648
- Total interior livable area: 2,648 sqft
- Finished area above ground: 2,104
- Finished area below ground: 544
Property
Parking
- Total spaces: 2
- Parking features: Paved, Off Street, Garage Door Opener
- Attached garage spaces: 2
Features
- Patio & porch: Deck, Porch
Lot
- Size: 0.50 Acres
- Features: Abuts Conservation, Near Town, Neighborhood, Landscaped
Details
- Parcel number: KITTM046L006003
- Zoning: Residential
Construction
Type & style
- Home type: SingleFamily
- Architectural style: Cape Cod
- Property subtype: Single Family Residence
Materials
- Wood Frame, Vinyl Siding
- Roof: Shingle
Condition
- New Construction
- New construction: Yes
- Year built: 2022
Utilities & green energy
- Electric: Circuit Breakers
- Sewer: Private Sewer
- Water: Public
Community & neighborhood
Location
- Region: Kittery
HOA & financial
HOA
- Has HOA: Yes
- HOA fee: $400 quarterly
Other
Other facts
- Road surface type: Paved
Price history
| Date | Event | Price |
|---|---|---|
| 6/30/2025 | Sold | $860,000-2.3%$325/sqft |
Source: | ||
| 5/7/2025 | Pending sale | $880,000$332/sqft |
Source: | ||
| 4/8/2025 | Listed for sale | $880,000$332/sqft |
Source: | ||
Public tax history
| Year | Property taxes | Tax assessment |
|---|---|---|
| 2024 | $10,304 +4.3% | $725,600 |
| 2023 | $9,875 +11.2% | $725,600 +10.1% |
| 2022 | $8,882 | $658,900 |
Find assessor info on the county website
Neighborhood: 03904
Nearby schools
GreatSchools rating
- 6/10Shapleigh SchoolGrades: 4-8Distance: 0.7 mi
- 5/10Robert W Traip AcademyGrades: 9-12Distance: 2.3 mi
- 7/10Horace Mitchell Primary SchoolGrades: K-3Distance: 2.8 mi

Get pre-qualified for a loan
At Zillow Home Loans, we can pre-qualify you in as little as 5 minutes with no impact to your credit score.An equal housing lender. NMLS #10287.
Sell for more on Zillow
Get a free Zillow Showcase℠ listing and you could sell for .
$870,300
2% more+ $17,406
With Zillow Showcase(estimated)
$887,706

