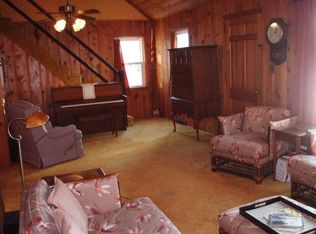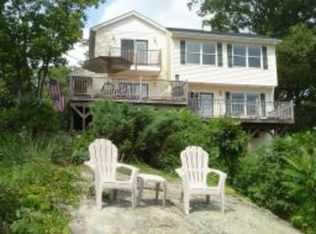Scenic charming lakefront offers new septic, decking, parking pad, washer/dryer. Freshly painted interior, gleaming hardwood flrs. 2 story open loft over looks great rm & lake. Turn key condition.Covered porch leads to foyer. Open floor plan dining rm to living rm with wood burning fireplace & slider to deck. Spacious eat-in kitchen, 1st floor bedroom & full bath. 2nd level open loft leads to 2 additional bedrooms with jack & jill full bath. Enjoy entertaining on the composite deck with sunsetting awning or stroll down to the waters edge and lounge on the patio. Sandy bottom swim area, dock & seawall offers plenty of parking for boats, jet skis & other aquatic toys! Enjoy amazing sunsets in this no wake location! 4 Seasons of fun! 30 min to major ski/golf/spa resort, 1 hr to NYC.
This property is off market, which means it's not currently listed for sale or rent on Zillow. This may be different from what's available on other websites or public sources.

