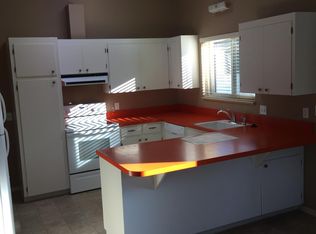Absolutely stunning home situated in the desirable Paramount Heights neighborhood * Beautifully remodeled and updated * The main floor hosts the living room, dining room, sun room/conservatory, and gorgeous kitchen with a smart refrigerator that can access cooking apps, play your favorite music, and show you what's inside from a remote location * Large doors open up onto the incredible backyard that has been immaculately landscaped with water features, decks, and flower beds * Beautiful vegetable garden maintained by MicroFarms. Enjoy free weekly vegetable deliveries! * The master suite and enormous walk-in closet is one of a kind * Additional bedroom and bathroom on the upper level * The lower level hosts the large family room, 3rd bedroom, laundry room with large storage freezer, and 3rd bathroom * The basement features an additional 2 bedrooms, another full bathroom, utility room, and a large storage room * This property is a must see! * Easy access to Golden or Denver *
This property is off market, which means it's not currently listed for sale or rent on Zillow. This may be different from what's available on other websites or public sources.
