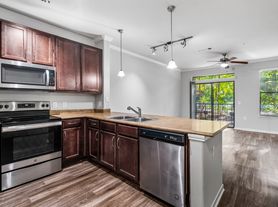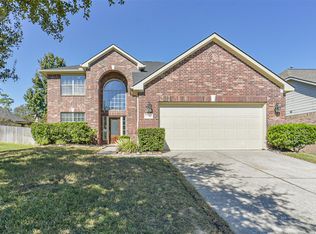Welcome to this exquisite 5-bedroom, 3.5-bath residence nestled in one of The Woodlands' most prestigious neighborhoods. Elegant plantation shutters and gleaming hardwood floors set a refined tone, leading to a dramatic curved staircase beneath soaring ceilings. The living room offers custom built-ins and a gas fireplace, while the gourmet kitchen features double ovens, an island, under-cabinet lighting, a water filtration system, and a butler's pantry. The luxurious primary suite includes a soaking tub, separate shower, dual vanities, and a makeup area. Upstairs, four bedrooms with custom California Closets accompany two full baths and a spacious game room. Outside, lush Zoysia grass surrounds a heated pool with slide and water features, complemented by an outdoor kitchen. Recent updates include a new roof and fresh interior and exterior paint, making this home truly move-in ready.
Copyright notice - Data provided by HAR.com 2022 - All information provided should be independently verified.
House for rent
$5,500/mo
6 Skipwith Pl, Spring, TX 77382
5beds
4,292sqft
Price may not include required fees and charges.
Singlefamily
Available now
Electric, zoned
3 Attached garage spaces parking
Natural gas, zoned, fireplace
What's special
Gas fireplaceOutdoor kitchenGleaming hardwood floorsWater filtration systemCustom built-insSoaking tubSoaring ceilings
- 67 days |
- -- |
- -- |
Zillow last checked: 8 hours ago
Listing updated: October 31, 2025 at 02:37pm
Travel times
Facts & features
Interior
Bedrooms & bathrooms
- Bedrooms: 5
- Bathrooms: 4
- Full bathrooms: 3
- 1/2 bathrooms: 1
Rooms
- Room types: Breakfast Nook, Family Room, Office
Heating
- Natural Gas, Zoned, Fireplace
Cooling
- Electric, Zoned
Features
- Primary Bed - 1st Floor, Walk-In Closet(s)
- Has fireplace: Yes
Interior area
- Total interior livable area: 4,292 sqft
Property
Parking
- Total spaces: 3
- Parking features: Attached, Covered
- Has attached garage: Yes
- Details: Contact manager
Features
- Stories: 2
- Exterior features: Attached, Cleared, Cul-De-Sac, Entry, Formal Dining, Game Room, Gameroom Up, Gunite, Heating system: Zoned, Heating: Gas, Living Area - 1st Floor, Living Area - 2nd Floor, Lot Features: Cleared, Cul-De-Sac, Near Golf Course, Subdivided, Near Golf Course, Primary Bed - 1st Floor, Subdivided, Utility Room, Walk-In Closet(s)
- Has private pool: Yes
Details
- Parcel number: 96991500700
Construction
Type & style
- Home type: SingleFamily
- Property subtype: SingleFamily
Condition
- Year built: 2004
Community & HOA
HOA
- Amenities included: Pool
Location
- Region: Spring
Financial & listing details
- Lease term: Long Term,12 Months
Price history
| Date | Event | Price |
|---|---|---|
| 10/31/2025 | Price change | $5,500-8.3%$1/sqft |
Source: | ||
| 10/29/2025 | Price change | $6,000-7.7%$1/sqft |
Source: | ||
| 10/10/2025 | Listed for rent | $6,500$2/sqft |
Source: | ||
| 9/30/2025 | Listing removed | $1,015,000$236/sqft |
Source: | ||
| 8/29/2025 | Pending sale | $1,015,000$236/sqft |
Source: | ||
Neighborhood: Sterling Ridge
Nearby schools
GreatSchools rating
- 10/10Deretchin Elementary SchoolGrades: PK-6Distance: 0.9 mi
- 8/10Mccullough Junior High SchoolGrades: 7-8Distance: 5.2 mi
- 8/10The Woodlands High SchoolGrades: 9-12Distance: 4.4 mi

