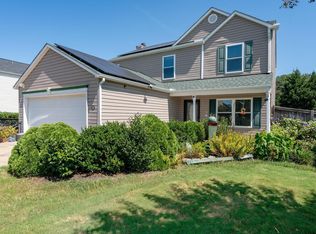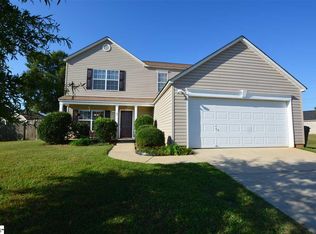Sold for $270,000
$270,000
6 Single Oak Ct, Fountain Inn, SC 29644
4beds
1,771sqft
Single Family Residence, Residential
Built in ----
8,712 Square Feet Lot
$271,000 Zestimate®
$152/sqft
$1,889 Estimated rent
Home value
$271,000
Estimated sales range
Not available
$1,889/mo
Zestimate® history
Loading...
Owner options
Explore your selling options
What's special
100-Day Home Warranty coverage available at closing. Welcome to this charming home with a cozy fireplace, complemented by a natural color palette that exudes warmth and comfort throughout. The primary bathroom boasts good under-sink storage for added convenience. Step outside to the sitting area in the backyard, perfect for enjoying the outdoors in any weather. Partial flooring replacement in some areas adds a fresh touch to this lovely property. Don't miss out on this inviting retreat that offers both style and functionality! This home has been virtually staged to illustrate its potential.
Zillow last checked: 8 hours ago
Listing updated: August 04, 2025 at 10:16am
Listed by:
Thomas Shoupe 864-531-5570,
Opendoor Brokerage
Bought with:
Scott Miller
Keller Williams Upstate Legacy
Source: Greater Greenville AOR,MLS#: 1547773
Facts & features
Interior
Bedrooms & bathrooms
- Bedrooms: 4
- Bathrooms: 3
- Full bathrooms: 2
- 1/2 bathrooms: 1
Primary bedroom
- Area: 195
- Dimensions: 15 x 13
Bedroom 2
- Area: 110
- Dimensions: 11 x 10
Bedroom 3
- Area: 140
- Dimensions: 14 x 10
Bedroom 4
- Area: 121
- Dimensions: 11 x 11
Primary bathroom
- Features: Full Bath
Dining room
- Area: 180
- Dimensions: 15 x 12
Kitchen
- Area: 160
- Dimensions: 8 x 20
Living room
- Area: 225
- Dimensions: 15 x 15
Heating
- Electric
Cooling
- Central Air
Appliances
- Included: Dishwasher, Electric Oven, Microwave, Electric Water Heater
- Laundry: 1st Floor, Walk-in
Features
- Granite Counters, Other
- Flooring: Carpet, Ceramic Tile, Vinyl
- Basement: None
- Number of fireplaces: 1
- Fireplace features: Wood Burning
Interior area
- Total structure area: 1,771
- Total interior livable area: 1,771 sqft
Property
Parking
- Total spaces: 1
- Parking features: Attached, Paved
- Attached garage spaces: 1
- Has uncovered spaces: Yes
Features
- Levels: Two
- Stories: 2
- Exterior features: None
Lot
- Size: 8,712 sqft
- Features: Cul-De-Sac, 1/2 Acre or Less
Details
- Parcel number: 9041001096
Construction
Type & style
- Home type: SingleFamily
- Architectural style: Traditional
- Property subtype: Single Family Residence, Residential
Materials
- Vinyl Siding
- Foundation: Slab
- Roof: Composition
Utilities & green energy
- Sewer: Public Sewer
- Water: Public
Community & neighborhood
Community
- Community features: Clubhouse, Pool, Other
Location
- Region: Fountain Inn
- Subdivision: Fountainbrook
Price history
| Date | Event | Price |
|---|---|---|
| 7/31/2025 | Sold | $270,000+1.9%$152/sqft |
Source: | ||
| 6/19/2025 | Pending sale | $265,000$150/sqft |
Source: | ||
| 6/12/2025 | Price change | $265,000-2.6%$150/sqft |
Source: | ||
| 5/22/2025 | Price change | $272,000-1.1%$154/sqft |
Source: | ||
| 4/24/2025 | Price change | $275,000-0.7%$155/sqft |
Source: | ||
Public tax history
| Year | Property taxes | Tax assessment |
|---|---|---|
| 2024 | $1,499 +81.6% | $7,910 |
| 2023 | $825 -45.6% | $7,910 |
| 2022 | $1,518 +12.6% | $7,910 +11.1% |
Find assessor info on the county website
Neighborhood: 29644
Nearby schools
GreatSchools rating
- 6/10Fountain Inn Elementary SchoolGrades: PK-5Distance: 1.7 mi
- 3/10Bryson Middle SchoolGrades: 6-8Distance: 4.1 mi
- 9/10Hillcrest High SchoolGrades: 9-12Distance: 4 mi
Schools provided by the listing agent
- Elementary: Fountain Inn
- Middle: Bryson
- High: Hillcrest
Source: Greater Greenville AOR. This data may not be complete. We recommend contacting the local school district to confirm school assignments for this home.
Get a cash offer in 3 minutes
Find out how much your home could sell for in as little as 3 minutes with a no-obligation cash offer.
Estimated market value
$271,000

