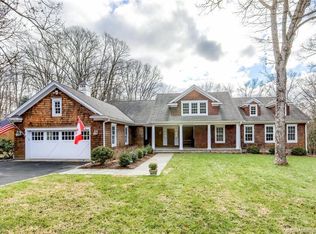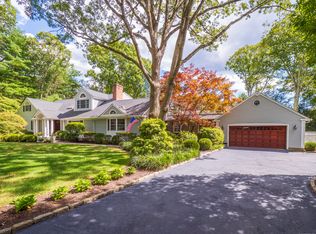Sold for $1,885,000
$1,885,000
6 Singing Woods Road, Norwalk, CT 06850
4beds
4,430sqft
Single Family Residence
Built in 1957
1 Acres Lot
$1,988,800 Zestimate®
$426/sqft
$7,838 Estimated rent
Maximize your home sale
Get more eyes on your listing so you can sell faster and for more.
Home value
$1,988,800
$1.77M - $2.23M
$7,838/mo
Zestimate® history
Loading...
Owner options
Explore your selling options
What's special
Sensational Mid-Century California Bungalow in the quaint neighborhood of Silvermine. One level living in a sprawling 4400+ sf.ft. floor plan. Completely renovated with an attention to original details. Fabulous new gourmet kitchen and expansive primary en-suite with sitting room featuring coffee bar, dressing room and gas fireplace. Bathroom boasts separate vanities, oversized steam shower and lush soaking tub. This home also has all new floors throughout and two wood burning fireplaces. Impressive office with deck overlooking rear landscaping. Living, Family and Dinning rooms are large and impressive. Two new A/C units, new septic system, propane storage and complete new roof. Circular driveway and lush landscaping surrounds this classic home that is certainly going to WOW your buyers inside and out.
Zillow last checked: 8 hours ago
Listing updated: December 03, 2024 at 01:13pm
Listed by:
Joseph Passero 203-247-7723,
William Raveis Real Estate 203-227-4343,
Jerry Effren 203-515-2477,
Greyrock Companies
Bought with:
Sean Dobel, RES.0823258
Houlihan Lawrence
Source: Smart MLS,MLS#: 24044157
Facts & features
Interior
Bedrooms & bathrooms
- Bedrooms: 4
- Bathrooms: 4
- Full bathrooms: 3
- 1/2 bathrooms: 1
Primary bedroom
- Features: Remodeled, Vaulted Ceiling(s), Balcony/Deck, Dressing Room, Fireplace
- Level: Main
Bedroom
- Features: Full Bath, Hardwood Floor
- Level: Main
Bedroom
- Features: Hardwood Floor
- Level: Main
Bedroom
- Features: Hardwood Floor
- Level: Main
Dining room
- Features: Fireplace, Hardwood Floor
- Level: Main
Family room
- Features: Patio/Terrace, Sliders, Hardwood Floor
- Level: Main
Kitchen
- Features: Remodeled, Quartz Counters, Kitchen Island, Engineered Wood Floor
- Level: Main
Living room
- Features: Remodeled, High Ceilings, Patio/Terrace, Sliders, Sunken, Hardwood Floor
- Level: Main
Heating
- Gas on Gas, Zoned
Cooling
- Central Air
Appliances
- Included: Gas Range, Microwave, Range Hood, Refrigerator, Dishwasher, Water Heater
- Laundry: Main Level
Features
- Basement: Full,Unfinished,Garage Access,Walk-Out Access,Concrete
- Attic: Pull Down Stairs
- Number of fireplaces: 3
Interior area
- Total structure area: 4,430
- Total interior livable area: 4,430 sqft
- Finished area above ground: 4,430
Property
Parking
- Total spaces: 3
- Parking features: Attached
- Attached garage spaces: 3
Features
- Patio & porch: Terrace, Porch, Patio
- Exterior features: Balcony
Lot
- Size: 1 Acres
- Features: Wooded, Dry
Details
- Parcel number: 245600
- Zoning: A3
Construction
Type & style
- Home type: SingleFamily
- Architectural style: Ranch,Bungalow
- Property subtype: Single Family Residence
Materials
- Shingle Siding, Stone
- Foundation: Concrete Perimeter
- Roof: Asphalt
Condition
- New construction: No
- Year built: 1957
Utilities & green energy
- Sewer: Septic Tank
- Water: Public
Community & neighborhood
Location
- Region: Norwalk
- Subdivision: Silvermine
Price history
| Date | Event | Price |
|---|---|---|
| 12/3/2024 | Sold | $1,885,000$426/sqft |
Source: | ||
| 11/18/2024 | Listed for sale | $1,885,000$426/sqft |
Source: | ||
| 10/15/2024 | Pending sale | $1,885,000$426/sqft |
Source: | ||
| 9/19/2024 | Listed for sale | $1,885,000$426/sqft |
Source: | ||
Public tax history
| Year | Property taxes | Tax assessment |
|---|---|---|
| 2025 | $20,945 +1.6% | $882,260 |
| 2024 | $20,623 +30.2% | $882,260 +39% |
| 2023 | $15,845 +15.2% | $634,680 |
Find assessor info on the county website
Neighborhood: 06850
Nearby schools
GreatSchools rating
- 4/10Silvermine Dual Language Magnet SchoolGrades: K-5Distance: 0.2 mi
- 5/10West Rocks Middle SchoolGrades: 6-8Distance: 1.4 mi
- 3/10Norwalk High SchoolGrades: 9-12Distance: 3 mi
Schools provided by the listing agent
- Elementary: Silvermine
Source: Smart MLS. This data may not be complete. We recommend contacting the local school district to confirm school assignments for this home.

Get pre-qualified for a loan
At Zillow Home Loans, we can pre-qualify you in as little as 5 minutes with no impact to your credit score.An equal housing lender. NMLS #10287.

