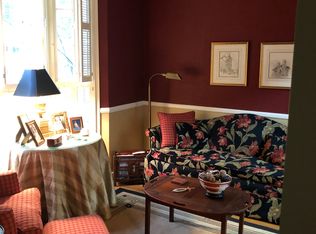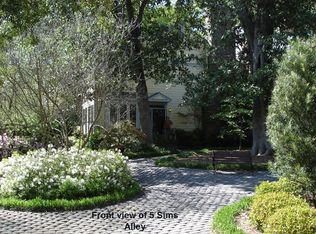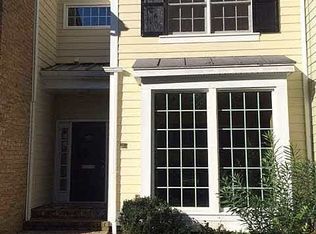THIS IS NOW A SHORT SALE! Bring offers...the bank must approve it. They will consider that it needs cosmetic updates, but will check with appraised values. Everyone loves Sims Alley for its location and beautiful atmosphere! This unit is one of the larger in this complex, with 3 bedrooms and 2 1/2 baths! The floorplan is perfect for USC parents who need a place to hang while in Columbia, and also wish to have an investment for the student to live in. There is a true laundry room, larger eat-in kitchen and brick front. All hardwood flooring down is new. Carpet on 2nd floor is new. Light fixtures updated thru out. Plantation shutters too! Smooth ceilings. Excellent closet space and walk-in attic storage! Private patio/courtyard is beautiful and ready to enjoy! Easy maintenance because the HOA handles it all! THIS HOME NEEDS SOME TLC (UPDATING) AND IS PRICED ACCORDINGLY
This property is off market, which means it's not currently listed for sale or rent on Zillow. This may be different from what's available on other websites or public sources.


