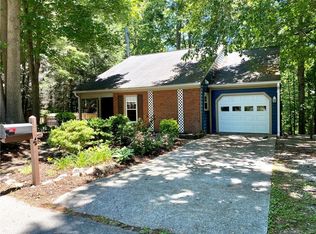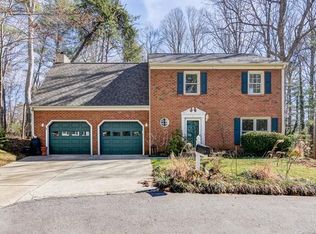Closed
$353,000
6 Silverlace Cir, Arden, NC 28704
3beds
1,865sqft
Single Family Residence
Built in 1987
0.16 Acres Lot
$384,000 Zestimate®
$189/sqft
$2,357 Estimated rent
Home value
$384,000
$365,000 - $403,000
$2,357/mo
Zestimate® history
Loading...
Owner options
Explore your selling options
What's special
Fantastic home in a prime location in South Asheville!! 3 BR, 2.5BA home with large downstairs family room in popular Hunter's Trace Subdivision in Arden. Even better, home is tucked away in a cozy cul-de-sac and within walking distance to the Clubhouse, swimming pool and picnic area! Great for outdoor play and activities! Situated on a very level lot in the front, providing easy parking/access. Lovingly maintained by the same owner for 20 years, home features 2 large upstairs bedrooms and a smaller bedroom(currently office/piano room) on the main level. Enjoy plenty of bonus space in the basement!! Large bright family room has separate access and includes a gas fireplace and would make great flex space for office/exercise, additional sleeping or TV/REC room! Utility room has ample room for a workshop or art studio. 490 s/f of outdoor living space overlooking a wooded back yard on main and lower levels. Exceptional neighborhood and minutes to dining and shopping on Airport Rd.
Zillow last checked: 8 hours ago
Listing updated: March 30, 2023 at 07:12am
Listing Provided by:
Jana Osada janaosada@kw.com,
Keller Williams Elite Realty
Bought with:
Hope Burk
Allen Tate/Beverly-Hanks Asheville-Downtown
Source: Canopy MLS as distributed by MLS GRID,MLS#: 3939209
Facts & features
Interior
Bedrooms & bathrooms
- Bedrooms: 3
- Bathrooms: 3
- Full bathrooms: 2
- 1/2 bathrooms: 1
- Main level bedrooms: 1
Primary bedroom
- Level: Upper
- Area: 223.48 Square Feet
- Dimensions: 12' 1" X 18' 6"
Primary bedroom
- Level: Upper
Bedroom s
- Features: Attic Other
- Level: Main
- Area: 124.71 Square Feet
- Dimensions: 10' 11" X 11' 5"
Bedroom s
- Level: Upper
- Area: 203.5 Square Feet
- Dimensions: 11' 0" X 18' 6"
Bedroom s
- Level: Main
Bedroom s
- Level: Upper
Bathroom half
- Level: Basement
Bathroom full
- Level: Upper
Bathroom half
- Level: Basement
Bathroom full
- Level: Upper
Dining room
- Level: Main
- Area: 120.82 Square Feet
- Dimensions: 10' 7" X 11' 5"
Dining room
- Level: Main
Exercise room
- Level: Basement
Exercise room
- Level: Basement
Family room
- Features: Ceiling Fan(s)
- Level: Basement
- Area: 382.4 Square Feet
- Dimensions: 16' 9" X 22' 10"
Family room
- Level: Basement
Kitchen
- Level: Main
- Area: 137.95 Square Feet
- Dimensions: 12' 1" X 11' 5"
Kitchen
- Level: Main
Laundry
- Level: Basement
Laundry
- Level: Basement
Living room
- Level: Main
- Area: 166.5 Square Feet
- Dimensions: 14' 7" X 11' 5"
Living room
- Level: Main
Utility room
- Level: Basement
- Area: 329.45 Square Feet
- Dimensions: 14' 2" X 23' 3"
Utility room
- Level: Basement
Workshop
- Level: Basement
Workshop
- Level: Basement
Heating
- Apollo System, Heat Pump
Cooling
- Central Air
Appliances
- Included: Dishwasher, Disposal, Dryer, Gas Cooktop, Gas Oven, Gas Water Heater, Microwave, Refrigerator, Washer, Washer/Dryer
- Laundry: In Basement, Utility Room
Features
- Attic Other, Pantry
- Flooring: Carpet, Vinyl
- Doors: Insulated Door(s), Storm Door(s)
- Windows: Insulated Windows
- Basement: Basement Shop,Exterior Entry,Interior Entry,Partially Finished,Storage Space,Walk-Out Access
- Attic: Other,Pull Down Stairs
- Fireplace features: Family Room, Gas Log
Interior area
- Total structure area: 1,429
- Total interior livable area: 1,865 sqft
- Finished area above ground: 1,429
- Finished area below ground: 436
Property
Parking
- Total spaces: 3
- Parking features: Driveway, Attached Garage, Garage Door Opener, Garage Faces Front, Garage on Main Level
- Attached garage spaces: 1
- Uncovered spaces: 2
Features
- Levels: One and One Half
- Stories: 1
- Patio & porch: Deck
- Pool features: Community
Lot
- Size: 0.16 Acres
- Dimensions: 165 x 200 x 37 x 98 x 79
- Features: Cul-De-Sac, Level, Sloped, Wooded
Details
- Parcel number: 964461709300000
- Zoning: R-3
- Special conditions: Standard
Construction
Type & style
- Home type: SingleFamily
- Architectural style: Traditional
- Property subtype: Single Family Residence
Materials
- Brick Partial, Vinyl
- Foundation: Permanent
- Roof: Composition
Condition
- New construction: No
- Year built: 1987
Utilities & green energy
- Sewer: Public Sewer
- Water: City
- Utilities for property: Cable Available, Cable Connected, Phone Connected
Community & neighborhood
Security
- Security features: Smoke Detector(s)
Community
- Community features: Clubhouse, Picnic Area, Street Lights, Tennis Court(s)
Location
- Region: Arden
- Subdivision: Hunters Trace
HOA & financial
HOA
- Has HOA: Yes
- HOA fee: $85 monthly
- Association name: IPM Corp.
- Association phone: 828-650-6875
Other
Other facts
- Listing terms: Cash,Conventional,VA Loan
- Road surface type: Concrete, Paved
Price history
| Date | Event | Price |
|---|---|---|
| 3/27/2023 | Sold | $353,000-0.6%$189/sqft |
Source: | ||
| 2/13/2023 | Listed for sale | $355,000+182.9%$190/sqft |
Source: | ||
| 4/30/1999 | Sold | $125,500+5%$67/sqft |
Source: Public Record | ||
| 9/28/1998 | Sold | $119,500$64/sqft |
Source: Public Record | ||
Public tax history
| Year | Property taxes | Tax assessment |
|---|---|---|
| 2024 | $1,503 +18.3% | $244,200 +14.5% |
| 2023 | $1,271 +1.7% | $213,300 |
| 2022 | $1,250 | $213,300 |
Find assessor info on the county website
Neighborhood: 28704
Nearby schools
GreatSchools rating
- 5/10Koontz Intermediate SchoolGrades: 5-6Distance: 1.7 mi
- 9/10Valley Springs MiddleGrades: 5-8Distance: 1.8 mi
- 7/10T C Roberson HighGrades: PK,9-12Distance: 1.8 mi
Schools provided by the listing agent
- Elementary: William Estes
- Middle: Valley Springs
- High: T.C. Roberson
Source: Canopy MLS as distributed by MLS GRID. This data may not be complete. We recommend contacting the local school district to confirm school assignments for this home.
Get a cash offer in 3 minutes
Find out how much your home could sell for in as little as 3 minutes with a no-obligation cash offer.
Estimated market value
$384,000
Get a cash offer in 3 minutes
Find out how much your home could sell for in as little as 3 minutes with a no-obligation cash offer.
Estimated market value
$384,000


