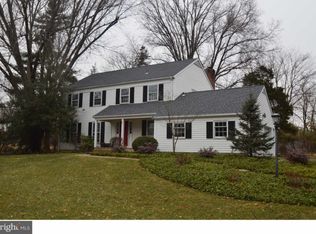Sold for $997,527 on 08/31/23
$997,527
6 Silo Rd, Pennington, NJ 08534
4beds
2,898sqft
Single Family Residence
Built in 2002
2.21 Acres Lot
$1,164,400 Zestimate®
$344/sqft
$4,811 Estimated rent
Home value
$1,164,400
$1.09M - $1.25M
$4,811/mo
Zestimate® history
Loading...
Owner options
Explore your selling options
What's special
This exquisite 2,898 square foot (source: Hopewell Twp tax assessor) home is situated on the border of Pennington Borough, offering loads of convenience practically at the doorstep. The pristine wraparound front porch was expanded to make it the ideal spot for summer dining or just lounging with a good book, if not on the pergola-topped patio in the backyard. A sigh-worthy offering, this home features all newly updated bathrooms, a finished basement that is the ultimate home gym, and a bonus, finished third story that offers limitless possibilities for expansion. During the winter months, enjoy the warmth of the fireplace in the living room. A home office is adjacent to the dining room, for getting some work done in peace. The well-designed kitchen with pro-style appliances, ample counter space and storage, and a charming breakfast room make it a pleasure to whip up dinner. Upstairs, four bedrooms accommodate everyone, with three full bathrooms, including one in the roomy main suite. This casual yet elegant home is ideally situated on a cul-de-sac, only minutes from shops, restaurants, and schools, and backing to preserved land. Properties of this caliber are hard to come by, so don't wait to make this your forever home! Owner is NJ Real Estate Agent
Zillow last checked: 8 hours ago
Listing updated: August 31, 2023 at 09:22am
Listed by:
Kathryn Baxter 516-521-7771,
Callaway Henderson Sotheby's Int'l-Princeton
Bought with:
Heidi Joseph, 1325484
BHHS Fox & Roach - Princeton
Source: Bright MLS,MLS#: NJME2032478
Facts & features
Interior
Bedrooms & bathrooms
- Bedrooms: 4
- Bathrooms: 4
- Full bathrooms: 3
- 1/2 bathrooms: 1
- Main level bathrooms: 1
Basement
- Area: 0
Heating
- Forced Air, Natural Gas
Cooling
- Central Air, Electric
Appliances
- Included: Dishwasher, Oven/Range - Gas, Refrigerator, Six Burner Stove, Stainless Steel Appliance(s), Water Heater, Dryer, Washer, Double Oven, Gas Water Heater
- Laundry: Upper Level, Laundry Room
Features
- Attic, Breakfast Area, Formal/Separate Dining Room, Eat-in Kitchen, Kitchen - Gourmet, Kitchen Island, Pantry, Primary Bath(s), Recessed Lighting, Bathroom - Stall Shower, Bathroom - Tub Shower, Upgraded Countertops, Walk-In Closet(s)
- Flooring: Hardwood, Wood
- Doors: Sliding Glass
- Windows: Window Treatments
- Basement: Full
- Number of fireplaces: 1
- Fireplace features: Gas/Propane, Mantel(s), Brick
Interior area
- Total structure area: 2,898
- Total interior livable area: 2,898 sqft
- Finished area above ground: 2,898
- Finished area below ground: 0
Property
Parking
- Total spaces: 3
- Parking features: Garage Faces Side, Garage Door Opener, Inside Entrance, Attached, Driveway, On Street
- Attached garage spaces: 3
- Has uncovered spaces: Yes
Accessibility
- Accessibility features: None
Features
- Levels: Three
- Stories: 3
- Patio & porch: Deck, Porch
- Pool features: None
- Has view: Yes
- View description: Garden, Trees/Woods
Lot
- Size: 2.21 Acres
Details
- Additional structures: Above Grade, Below Grade
- Parcel number: 060004600015 09
- Zoning: VRC
- Special conditions: Standard
Construction
Type & style
- Home type: SingleFamily
- Architectural style: Colonial
- Property subtype: Single Family Residence
Materials
- Wood Siding
- Foundation: Concrete Perimeter
- Roof: Asphalt
Condition
- Excellent
- New construction: No
- Year built: 2002
Details
- Builder model: CUSTOM HOME
Utilities & green energy
- Sewer: On Site Septic
- Water: Well
- Utilities for property: Underground Utilities
Community & neighborhood
Location
- Region: Pennington
- Subdivision: None Available
- Municipality: HOPEWELL TWP
HOA & financial
HOA
- Has HOA: Yes
- HOA fee: $392 annually
Other
Other facts
- Listing agreement: Exclusive Right To Sell
- Ownership: Fee Simple
Price history
| Date | Event | Price |
|---|---|---|
| 8/31/2023 | Sold | $997,527+5%$344/sqft |
Source: | ||
| 7/28/2023 | Pending sale | $950,000$328/sqft |
Source: | ||
| 7/25/2023 | Contingent | $950,000$328/sqft |
Source: | ||
| 7/21/2023 | Listed for sale | $950,000$328/sqft |
Source: | ||
Public tax history
| Year | Property taxes | Tax assessment |
|---|---|---|
| 2025 | $23,300 | $766,200 |
| 2024 | $23,300 +0.4% | $766,200 +1% |
| 2023 | $23,215 | $758,900 |
Find assessor info on the county website
Neighborhood: 08534
Nearby schools
GreatSchools rating
- 7/10Toll Gate/Grammar Elementary SchoolGrades: PK-5Distance: 1.1 mi
- 6/10Timberlane Middle SchoolGrades: 6-8Distance: 1.1 mi
- 6/10Central High SchoolGrades: 9-12Distance: 0.9 mi
Schools provided by the listing agent
- Elementary: Tollgate
- Middle: Hopewell
- High: Hopewell
- District: Hopewell Valley Regional Schools
Source: Bright MLS. This data may not be complete. We recommend contacting the local school district to confirm school assignments for this home.

Get pre-qualified for a loan
At Zillow Home Loans, we can pre-qualify you in as little as 5 minutes with no impact to your credit score.An equal housing lender. NMLS #10287.
Sell for more on Zillow
Get a free Zillow Showcase℠ listing and you could sell for .
$1,164,400
2% more+ $23,288
With Zillow Showcase(estimated)
$1,187,688