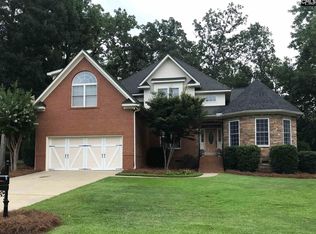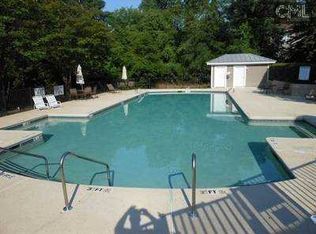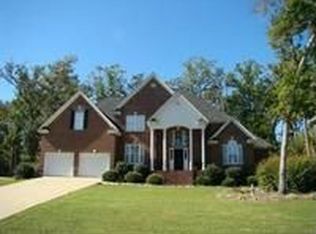Sold for $467,000 on 12/21/22
Street View
$467,000
6 Sienna Ct, Chapin, SC 29036
4beds
3baths
3,266sqft
SingleFamily
Built in 2004
10,625 Square Feet Lot
$532,300 Zestimate®
$143/sqft
$3,147 Estimated rent
Home value
$532,300
$506,000 - $559,000
$3,147/mo
Zestimate® history
Loading...
Owner options
Explore your selling options
What's special
6 Sienna Ct, Chapin, SC 29036 is a single family home that contains 3,266 sq ft and was built in 2004. It contains 4 bedrooms and 3.5 bathrooms. This home last sold for $467,000 in December 2022.
The Zestimate for this house is $532,300. The Rent Zestimate for this home is $3,147/mo.
Facts & features
Interior
Bedrooms & bathrooms
- Bedrooms: 4
- Bathrooms: 3.5
Heating
- Other
Features
- Flooring: Hardwood
- Has fireplace: Yes
Interior area
- Total interior livable area: 3,266 sqft
Property
Parking
- Parking features: Garage - Attached
Features
- Exterior features: Stone
Lot
- Size: 10,625 sqft
Details
- Parcel number: 015130232
Construction
Type & style
- Home type: SingleFamily
Materials
- Foundation: Concrete Block
- Roof: Composition
Condition
- Year built: 2004
Community & neighborhood
Location
- Region: Chapin
HOA & financial
HOA
- Has HOA: Yes
- HOA fee: $48 monthly
Price history
| Date | Event | Price |
|---|---|---|
| 7/26/2025 | Listing removed | $539,999$165/sqft |
Source: | ||
| 7/19/2025 | Price change | $539,999-0.9%$165/sqft |
Source: | ||
| 7/11/2025 | Price change | $544,999-0.9%$167/sqft |
Source: | ||
| 5/28/2025 | Price change | $549,999-0.9%$168/sqft |
Source: | ||
| 4/24/2025 | Listed for sale | $554,900+0.9%$170/sqft |
Source: | ||
Public tax history
| Year | Property taxes | Tax assessment |
|---|---|---|
| 2022 | $2,373 -13.8% | $13,900 |
| 2021 | $2,754 +9.3% | $13,900 |
| 2020 | $2,519 +0.4% | $13,900 |
Find assessor info on the county website
Neighborhood: 29036
Nearby schools
GreatSchools rating
- 5/10Lake Murray Elementary SchoolGrades: K-4Distance: 0.9 mi
- 7/10Chapin MiddleGrades: 7-8Distance: 2.6 mi
- 9/10Chapin High SchoolGrades: 9-12Distance: 5 mi
Get a cash offer in 3 minutes
Find out how much your home could sell for in as little as 3 minutes with a no-obligation cash offer.
Estimated market value
$532,300
Get a cash offer in 3 minutes
Find out how much your home could sell for in as little as 3 minutes with a no-obligation cash offer.
Estimated market value
$532,300


