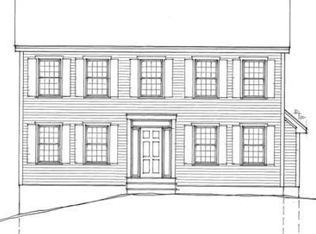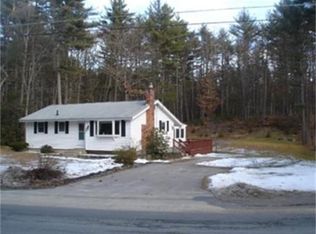Sold for $520,000
$520,000
6 Shirley Rd, Townsend, MA 01469
4beds
1,851sqft
Single Family Residence
Built in 1968
0.91 Acres Lot
$526,500 Zestimate®
$281/sqft
$4,077 Estimated rent
Home value
$526,500
$490,000 - $569,000
$4,077/mo
Zestimate® history
Loading...
Owner options
Explore your selling options
What's special
This 4 bedroom, 2 bath open concept Cape offers comfort, flexibility & private natural surroundings. Two spacious bedrooms upstairs and two on the main level provide you with options, while one would be perfect for a home office or playroom if needed. Freshly painted throughout, the home features a vaulted family room with exposed wood beams & an electric fireplace with an adjacent cozy den/library with gas stove overlooking the private, wooded backyard. The kitchen opens seamlessly to the dining room, creating a perfect flow for gatherings. The basement provides excellent potential to finish for added living space or additional storage. Leased solar panels help reduce utility costs, while a new 4-bedroom septic system was installed in 2022. Outdoors, enjoy a fully fenced yard ideal for pets, complete with a shed, as well as a chicken coop with attached storage. This property abuts acres of conservation land with miles of walking trails just steps away. Schedule your showing today!
Zillow last checked: 8 hours ago
Listing updated: October 30, 2025 at 11:13am
Listed by:
The Fredette Group,
Keller Williams Realty-Merrimack 978-692-3280,
Neil Fredette 978-302-6377
Bought with:
Craig Hewitt
Quick Realty Group
Source: MLS PIN,MLS#: 73432010
Facts & features
Interior
Bedrooms & bathrooms
- Bedrooms: 4
- Bathrooms: 2
- Full bathrooms: 2
Primary bedroom
- Features: Walk-In Closet(s), Flooring - Vinyl
- Level: Second
- Area: 238
- Dimensions: 17 x 14
Bedroom 2
- Features: Closet, Flooring - Vinyl
- Level: Second
- Area: 280
- Dimensions: 20 x 14
Bedroom 3
- Features: Closet, Flooring - Hardwood
- Level: First
- Area: 154
- Dimensions: 11 x 14
Bedroom 4
- Features: Closet, Flooring - Hardwood
- Level: First
- Area: 108
- Dimensions: 12 x 9
Primary bathroom
- Features: No
Bathroom 1
- Features: Bathroom - Full, Closet - Linen, Flooring - Stone/Ceramic Tile, Lighting - Sconce, Lighting - Overhead
- Level: First
- Area: 56
- Dimensions: 8 x 7
Bathroom 2
- Features: Bathroom - Full, Flooring - Stone/Ceramic Tile, Lighting - Overhead
- Level: Second
- Area: 40
- Dimensions: 5 x 8
Dining room
- Features: Flooring - Hardwood, Flooring - Stone/Ceramic Tile, Exterior Access, Lighting - Overhead
- Level: First
- Area: 121
- Dimensions: 11 x 11
Kitchen
- Features: Flooring - Stone/Ceramic Tile, Lighting - Overhead
- Level: Main,First
- Area: 168
- Dimensions: 12 x 14
Living room
- Features: Cathedral Ceiling(s), Beamed Ceilings, Flooring - Vinyl, Exterior Access, Recessed Lighting
- Level: First
- Area: 288
- Dimensions: 18 x 16
Heating
- Forced Air, Natural Gas, Electric
Cooling
- None
Appliances
- Included: Gas Water Heater, Range, Dishwasher, Microwave, Refrigerator, Washer, Dryer
- Laundry: Electric Dryer Hookup, Washer Hookup
Features
- Recessed Lighting, Den, Internet Available - Unknown
- Flooring: Tile, Laminate, Hardwood, Vinyl / VCT, Flooring - Vinyl
- Doors: French Doors
- Basement: Full,Interior Entry,Bulkhead,Concrete,Unfinished
- Number of fireplaces: 1
- Fireplace features: Living Room, Wood / Coal / Pellet Stove
Interior area
- Total structure area: 1,851
- Total interior livable area: 1,851 sqft
- Finished area above ground: 1,851
Property
Parking
- Total spaces: 4
- Parking features: Paved
- Uncovered spaces: 4
Features
- Patio & porch: Deck - Exterior, Porch, Deck - Wood
- Exterior features: Porch, Deck - Wood, Rain Gutters, Storage
- Waterfront features: Stream
Lot
- Size: 0.91 Acres
- Features: Wooded, Cleared, Gentle Sloping, Level, Sloped
Details
- Parcel number: M:0032 B:0023 L:0000,805232
- Zoning: RA3
Construction
Type & style
- Home type: SingleFamily
- Architectural style: Cape
- Property subtype: Single Family Residence
Materials
- Frame
- Foundation: Concrete Perimeter
- Roof: Shingle,Rubber
Condition
- Year built: 1968
Utilities & green energy
- Electric: 100 Amp Service
- Sewer: Private Sewer
- Water: Public
- Utilities for property: for Gas Range, for Electric Dryer, Washer Hookup
Green energy
- Energy efficient items: Thermostat
Community & neighborhood
Community
- Community features: Shopping, Park, Walk/Jog Trails, Golf, Bike Path, Conservation Area, House of Worship, Public School
Location
- Region: Townsend
Price history
| Date | Event | Price |
|---|---|---|
| 10/29/2025 | Sold | $520,000+1%$281/sqft |
Source: MLS PIN #73432010 Report a problem | ||
| 9/24/2025 | Contingent | $515,000$278/sqft |
Source: MLS PIN #73432010 Report a problem | ||
| 9/17/2025 | Listed for sale | $515,000+7.3%$278/sqft |
Source: MLS PIN #73432010 Report a problem | ||
| 10/25/2022 | Sold | $480,000-3%$259/sqft |
Source: MLS PIN #73026175 Report a problem | ||
| 9/13/2022 | Contingent | $495,000$267/sqft |
Source: MLS PIN #73026175 Report a problem | ||
Public tax history
| Year | Property taxes | Tax assessment |
|---|---|---|
| 2025 | $6,521 +2.9% | $449,100 +2.1% |
| 2024 | $6,339 +19.6% | $439,900 +26.6% |
| 2023 | $5,301 +1.2% | $347,400 +16.8% |
Find assessor info on the county website
Neighborhood: 01469
Nearby schools
GreatSchools rating
- 4/10Hawthorne Brook Middle SchoolGrades: 5-8Distance: 3 mi
- 8/10North Middlesex Regional High SchoolGrades: 9-12Distance: 1.1 mi
- 5/10Spaulding Memorial SchoolGrades: K-4Distance: 3.1 mi
Get a cash offer in 3 minutes
Find out how much your home could sell for in as little as 3 minutes with a no-obligation cash offer.
Estimated market value$526,500
Get a cash offer in 3 minutes
Find out how much your home could sell for in as little as 3 minutes with a no-obligation cash offer.
Estimated market value
$526,500

