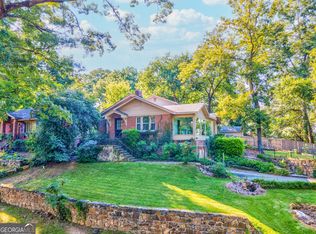Totally renovated home in desirable College Heights. Original features include beautiful hardwood flooring throughout, glass doorknobs, multiple built-ins, original wavy glass windows, copper gutters, and textured plaster walls. Raised front porch offers views and relaxation. Large living flows to formal dining and renovated kitchen. Kitchen has custom cabinetry, high end appliances and Carrera marble countertops. Keeping room with fireplace just off the kitchen. Master suite features multiple closets, recently renovated bathroom with double vanity and tile shower. Upstairs two large bedrooms, bonus sunroom, and charming bathroom with original tile. Additional guest suite accessed from outside offers private deck, 4th bed, and 3rd full bath.
This property is off market, which means it's not currently listed for sale or rent on Zillow. This may be different from what's available on other websites or public sources.
