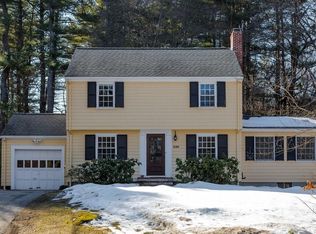Sold for $1,070,000
$1,070,000
6 Sherman Bridge Rd, Wayland, MA 01778
5beds
2,293sqft
Single Family Residence
Built in 1955
0.71 Acres Lot
$1,182,900 Zestimate®
$467/sqft
$5,825 Estimated rent
Home value
$1,182,900
$1.10M - $1.28M
$5,825/mo
Zestimate® history
Loading...
Owner options
Explore your selling options
What's special
MULTIPLE OFFERS - HIGHEST & BEST DUE 3/12 AT 9PM - Imagine the idyllic lifestyle that comes w/living on Schoolhouse Pond, complete w/exceptional views & abundant wildlife. This captivating, prof. landscaped 5 BR Colonial offers the perfect setting for anyone looking to escape the hustle & bustle of daily life. The front-to-back fireplaced living room leads to an all-year-round sunroom addition w/wood-burning stove & windows galore overlooking the enviable wooded yard, pond & conservation. The cozy, updated natural cherry kitchen boasts granite counters & peninsula w/breakfast bar. The formal dining room, half bathroom & enclosed 3-season room complete the 1st floor w/access to the outdoor deck. Upstairs you'll find a primary bedroom w/en-suite bath & walk in closet plus 4 more bedrooms w/ample closet space. Relax at home w/direct access to Schoolhouse Pond & Castle Hill conservation area for kayaking, fishing, ice skating or hiking.
Zillow last checked: 8 hours ago
Listing updated: June 09, 2023 at 01:23pm
Listed by:
Anne Silverman 508-380-7403,
LAER Realty Partners 508-834-7922
Bought with:
Chetna Bhardwaj
Compass
Source: MLS PIN,MLS#: 73085869
Facts & features
Interior
Bedrooms & bathrooms
- Bedrooms: 5
- Bathrooms: 3
- Full bathrooms: 2
- 1/2 bathrooms: 1
Primary bedroom
- Features: Bathroom - Full, Cathedral Ceiling(s), Ceiling Fan(s), Walk-In Closet(s), Closet/Cabinets - Custom Built, Flooring - Hardwood
- Level: Second
- Area: 299
- Dimensions: 23 x 13
Bedroom 2
- Features: Closet, Flooring - Hardwood
- Level: Second
- Area: 144
- Dimensions: 16 x 9
Bedroom 3
- Features: Closet, Flooring - Hardwood, Attic Access
- Level: Second
- Area: 180
- Dimensions: 12 x 15
Bedroom 4
- Features: Closet, Flooring - Hardwood
- Level: Second
- Area: 180
- Dimensions: 12 x 15
Bedroom 5
- Features: Closet, Flooring - Hardwood
- Level: Second
- Area: 90
- Dimensions: 9 x 10
Primary bathroom
- Features: Yes
Bathroom 1
- Features: Bathroom - Half, Flooring - Hardwood
- Level: First
Bathroom 2
- Features: Bathroom - Full, Flooring - Stone/Ceramic Tile
- Level: Second
Bathroom 3
- Features: Bathroom - Full, Flooring - Stone/Ceramic Tile
- Level: Second
Dining room
- Features: Flooring - Hardwood, Crown Molding
- Level: First
- Area: 144
- Dimensions: 12 x 12
Kitchen
- Features: Flooring - Hardwood, Countertops - Stone/Granite/Solid, Breakfast Bar / Nook, Cabinets - Upgraded, Recessed Lighting, Peninsula
- Level: First
- Area: 165
- Dimensions: 15 x 11
Living room
- Features: Closet/Cabinets - Custom Built, Flooring - Hardwood, Exterior Access, Crown Molding
- Level: First
- Area: 288
- Dimensions: 12 x 24
Heating
- Baseboard, Oil
Cooling
- Central Air
Appliances
- Included: Water Heater, Range, Microwave, Refrigerator, Washer, Dryer
- Laundry: In Basement, Electric Dryer Hookup
Features
- Ceiling Fan(s), Dining Area, Sun Room
- Flooring: Wood, Tile, Flooring - Stone/Ceramic Tile, Flooring - Wood
- Windows: Skylight(s), Insulated Windows
- Basement: Full,Unfinished
- Number of fireplaces: 1
- Fireplace features: Living Room, Wood / Coal / Pellet Stove
Interior area
- Total structure area: 2,293
- Total interior livable area: 2,293 sqft
Property
Parking
- Total spaces: 8
- Parking features: Attached, Garage Door Opener, Paved Drive, Off Street, Paved
- Attached garage spaces: 2
- Uncovered spaces: 6
Features
- Patio & porch: Deck - Exterior, Porch - Enclosed, Deck
- Exterior features: Balcony / Deck, Porch - Enclosed, Deck, Rain Gutters, Professional Landscaping, Sprinkler System
- Has view: Yes
- View description: Scenic View(s), Water, Pond
- Has water view: Yes
- Water view: Pond,Water
- Waterfront features: Waterfront, Pond, Lake/Pond, 1 to 2 Mile To Beach, Beach Ownership(Public)
Lot
- Size: 0.71 Acres
- Features: Wooded
Details
- Parcel number: M:07 L:014,859684
- Zoning: R40
Construction
Type & style
- Home type: SingleFamily
- Architectural style: Colonial
- Property subtype: Single Family Residence
Materials
- Frame
- Foundation: Concrete Perimeter
- Roof: Shingle
Condition
- Year built: 1955
Utilities & green energy
- Electric: Circuit Breakers
- Sewer: Private Sewer
- Water: Public
- Utilities for property: for Electric Range, for Electric Dryer
Green energy
- Energy efficient items: Thermostat
Community & neighborhood
Community
- Community features: Shopping, Pool, Tennis Court(s), Walk/Jog Trails, Golf, Public School
Location
- Region: Wayland
Other
Other facts
- Listing terms: Contract
Price history
| Date | Event | Price |
|---|---|---|
| 6/8/2023 | Sold | $1,070,000+15.1%$467/sqft |
Source: MLS PIN #73085869 Report a problem | ||
| 3/9/2023 | Listed for sale | $930,000$406/sqft |
Source: MLS PIN #73085869 Report a problem | ||
Public tax history
| Year | Property taxes | Tax assessment |
|---|---|---|
| 2025 | $15,152 +5.6% | $969,400 +4.9% |
| 2024 | $14,347 +6% | $924,400 +13.7% |
| 2023 | $13,531 +3.9% | $812,700 +14.5% |
Find assessor info on the county website
Neighborhood: 01778
Nearby schools
GreatSchools rating
- 8/10Claypit Hill SchoolGrades: K-5Distance: 1.7 mi
- 9/10Wayland Middle SchoolGrades: 6-8Distance: 5 mi
- 10/10Wayland High SchoolGrades: 9-12Distance: 3.9 mi
Schools provided by the listing agent
- Elementary: Claypit Hill
- Middle: Wayland
- High: Wayland
Source: MLS PIN. This data may not be complete. We recommend contacting the local school district to confirm school assignments for this home.
Get a cash offer in 3 minutes
Find out how much your home could sell for in as little as 3 minutes with a no-obligation cash offer.
Estimated market value$1,182,900
Get a cash offer in 3 minutes
Find out how much your home could sell for in as little as 3 minutes with a no-obligation cash offer.
Estimated market value
$1,182,900
