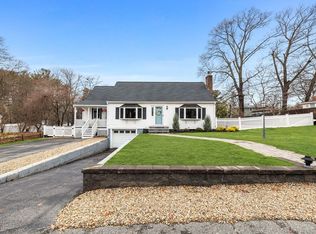As good as new! This spacious and stylish colonial was completely renovated in 2017 by a local builder. It has since been meticulously maintained and still looks and feels like a new home. Light and bright with all modern conveniences. An open concept kitchen offers beautiful white shaker cabinets with crown molding, granite counters, stainless appliances a breakfast bar and recessed and pendant lighting. A stunning and spacious family room features soaring ceilings donned with rich pine planks, recessed lighting a skylight and a ceiling fan while a corner gas fireplace creates a warm and cozy feel. the master suite is fully equipped with a walk in closet and full bath.Additional features include central air, gleaming hardwood floors up and down, energy efficient heat and hot water, a maintenance free exterior, irrigation, ample storage and so much more! A peaceful setting that abuts town land for additional privacy. close to the highway and all area amenities. This one wont last.
This property is off market, which means it's not currently listed for sale or rent on Zillow. This may be different from what's available on other websites or public sources.
