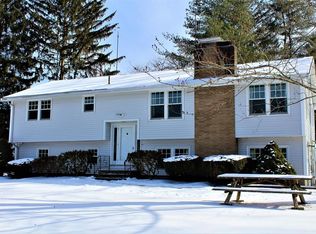Featured in BOSTON HERALD HOT PROPERTY by MIRIAM SCHWARTZ.NEW Stunning Modern Custom Colonial situated on quiet road, 1 of Bedford's most desirable areas near Concord.Featuring a chef's Kitchen w/oversized center island, quartz counters, Medallion Cabinetry, Bertazonni appliances & wine bar.Open concept Kitchen (w/Sliders to Patio), flows over to grand Family Rm w/coffered ceilings, tile framed gas Fireplace w/custom framed shiplap mantle & built-ins.A sun filled 1st flr compliments Dining Rm w/illuminated tray ceiling & wainscoting carried throughout the Foyer & Stairway Spacious 2nd flr w 5+ bedrms, 3 full baths & laundry rm.Fully unwind in the lavish Master Suite w/Vaulted Ceilings, walk-in custom closet, Picturesque Views of yard & Spa like bath complete w/soaker tub & oversized walk-in shower Bonus rm. for office/nursery/closet.3rd flr Recreation carpeted rm.Future 1200 sqft expansion walk out basement plumbed for full bath & wet bar.A Life Style
This property is off market, which means it's not currently listed for sale or rent on Zillow. This may be different from what's available on other websites or public sources.
