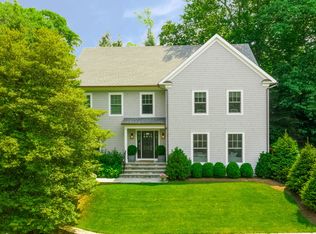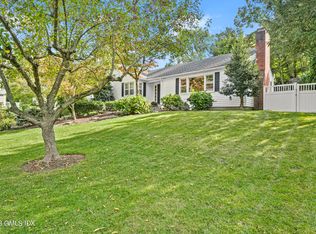IN TOWN LIVING. Enjoy warm summer evenings on the expansive stone patio w/ outdoor kitchen, lovely stone walls, tranquil waterfall and beautiful gardens. The canopy of mature trees and beautifully landscaped grounds creates a feeling of back country privacy but with all the conveniences of being close to town. This 4B /4Bth home was completely renovated and added onto in 2002 w/ many upgrades by current owners since 2007 (see improvement list). A large family room w/ FP opens to outside patio, beautiful master BR suite w/ vaulted ceiling & walk-in closet, 3 add'l BRs (1 ensuite), multiple home office options, Nest system, custom window treatments, 2-car garage and more. This home offers everything for your empty nesters looking to downsize or a young family that wants to be close to town
This property is off market, which means it's not currently listed for sale or rent on Zillow. This may be different from what's available on other websites or public sources.

