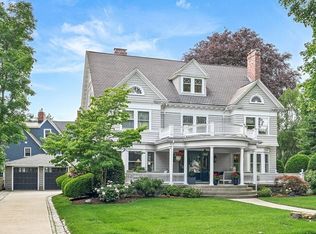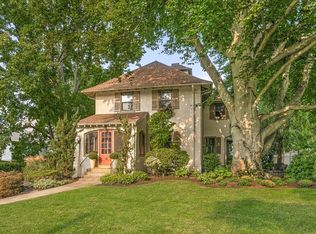Welcome to the Winchester Flats Neighborhood. Gorgeous renovated 5 bedroom plus office, 4.5 bath home on one of the most desired streets in Winchester! Don't miss this amazing opportunity to own this recently renovated designer home.The breathtaking entry foyer with fireplace welcomes you into this warm, inviting home offering large spacious rooms, high ceilings, chefs eat in kitchen with island, w/adj. mudroom and direct rear patio access great for grilling and outdoor entertaining! Spacious, beautifully finished basement with separate entrance, full bath and bar area, Master suite with fireplace, huge custom shower, double sinks & walk in closet! Separate second floor laundry room, and two additional bedrooms on second. Third floor features 2 generously sized bedrooms, office and lavish full bath~ all new windows, roof, systems, recently renovated inside and out and very gently lived in. Fenced yard, close to Winchester center and Wedgemere Train Station to Boston!
This property is off market, which means it's not currently listed for sale or rent on Zillow. This may be different from what's available on other websites or public sources.

