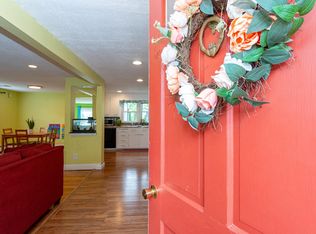Pristine & picture perfect custom contemporary Cape Cod style residence in a premier cul de sac neighborhood in Colonial Park filled with thoughtful upgrades, amenities, & charm. A superb layout featuring 3000 sq ft of living space; abundant natural sunlight in every room & striking decor throughout. A few of the best features of this home are The Nantucket feel curb appeal; a lovely open kitchen/dining room that transitions seamlessly to the family room with direct access to fenced in private yard with stone patio, oversized deck, storage shed & swing set for kids; traditional living room with wood burning fireplace; home office & 5 large bedrooms (including a 1st floor bedroom with full bath). Real treat awaits you on the lower level with great versatility as play/rec room with possibility of a 6th bed. Include A very loved home nestled in a friendly, warm neighborhood on a tree-lined street nestled between thriving downtown Melrose & Stoneham.
This property is off market, which means it's not currently listed for sale or rent on Zillow. This may be different from what's available on other websites or public sources.
