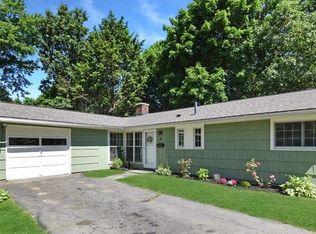2020 New Construction! This extraordinary 2600 + sf home has 2 levels of high end finishes with 4 BRs, 2.5 baths, a gorgeous gourmet kitchen w/ quartz countertops & GE stainless appliances with island and breakfast nook. Expansive living room with open floor plan, perfect for entertaining. Elegant dining room with striking custom-built fireplace. Beautiful hardwood floors throughout. Master suite with double walk-in closets and luxury bath including a fully tiled shower with 72" double sink marble vanity. Convenient laundry room and bonus office/den area on 2nd floor. All new HVAC, plumbing, electrical, windows, roof, lighting and much more. Custom-built mudroom. 2-car garage. Enjoy the new patio overlooking nearly ½ acre of landscaped private grounds -- perfect for all kinds of outdoor fun! Fantastic neighborhood setting, super convenient to shops and commuter routes.
This property is off market, which means it's not currently listed for sale or rent on Zillow. This may be different from what's available on other websites or public sources.
