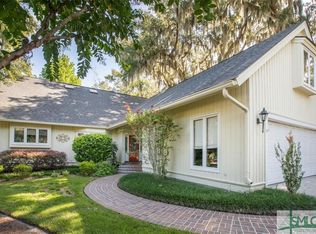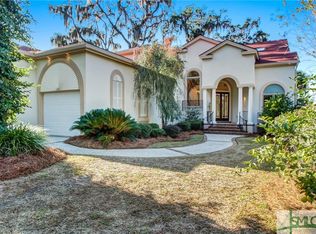Totally updated Oakridge marsh front home with stunning western marsh views. As you enter the front door into a 2 story foyer into the front living area there is a 2 ½ ton Indiana limestone custom gas fireplace with matching Mahogany cabinets that match the kitchen cabinets and a screened in porch with skylights and retractable screens. Enjoy the screened in porch for beautiful afternoon sunsets. Custom kitchen features include 2 subzero refrigerators, 1 subzero wine cooler, 2 Miele dishwashers, 1 Scotsman ice maker, 1 kitchen aid trash compactor, 48 inch 6 gas burner Viking range, custom oil rubbed bronze hood, solid brass back splash dipped in acid, glass door cabinets double thick Brazilian granite on custom center island. The dining room is off the kitchen with custom faux painted/plastered walls. The master bedroom with fireplace and updated bath with soaking tub, Toto water jet toilet is located on the main floor along with an office that has built-in custom cherry wall cabinets
This property is off market, which means it's not currently listed for sale or rent on Zillow. This may be different from what's available on other websites or public sources.


