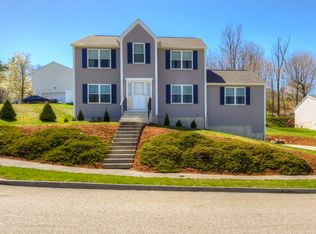Back on Market due to buyer unable to secure financing! Plenty of room for extended family in the split level with TWO separate living areas! The upper level has 3 bedrooms, spacious full bath, eat in kitchen and cathedral ceilings in the living room. Hardwood in the living area, ceramic tile in the kitchen.The laundry is conveniently located in the entrance of the lower level. Lower level is a bright and sunny suite with sink, cabinets, full bath, separate bedroom and a home office with closet that could easily be used as a fifth bedroom. The sliding doors lead to a patio and above ground pool. A new vinyl fence surrounds the yard to keep children and pets safely inside. Solar panel on rear roof of property insure energy efficiency. Attached garage & expanded driveway for ample parking.
This property is off market, which means it's not currently listed for sale or rent on Zillow. This may be different from what's available on other websites or public sources.
