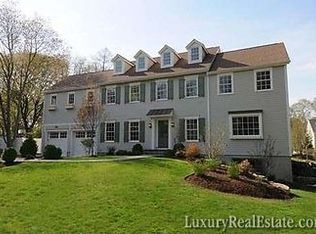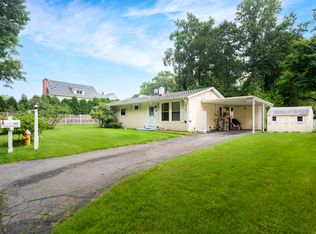Sold for $3,310,000
$3,310,000
6 Sharp Turn Road, Westport, CT 06880
6beds
5,661sqft
Single Family Residence
Built in 2013
0.96 Acres Lot
$3,390,100 Zestimate®
$585/sqft
$15,610 Estimated rent
Home value
$3,390,100
$3.05M - $3.80M
$15,610/mo
Zestimate® history
Loading...
Owner options
Explore your selling options
What's special
This designer-quality 6 BR, 4.5-bath home in the heart of Westport has been fully refinished to blend luxury, comfort, and modern style. The double-height foyer leads to a sun-drenched formal living room, while the dramatic dining room impresses with a new wet bar featuring Carrara marble and custom cabinetry. The chef's kitchen showcases Carrara marble countertops, gourmet appliances, and a large island with seating, flowing into the breakfast area and family room with a wood-burning fireplace. A private first floor office provides a quiet workspace. Upstairs, the expansive primary suite includes a sitting area, four closets, and a spa-like bath. Four additional bedrooms provide generous space and the 2nd floor laundry room adds extra convenience. On the 3rd floor, a private bedroom, full bath, and spacious bonus room offer flexibility. The lower level features a home gym, additional bonus space, and room to build a media room, plus ample storage. Outside, the fenced backyard is an entertainer's dream, with a new gunite pool built in 2024 with an automatic cover, a bluestone patio for outdoor dining, and a fireplace for year-round enjoyment. Set on nearly an acre on a quiet cul-de-sac with upscale homes, and a short walk to downtown shopping, restaurants, and Winslow Park, this home is expertly maintained and move-in ready. Discover a true Westport gem.***FINAL OFFERS DUE MONDAY 4/24 @ 12PM**
Zillow last checked: 8 hours ago
Listing updated: May 19, 2025 at 12:09pm
Listed by:
Bross Chingas Bross Team at Coldwell Banker,
Douglas Bross 203-526-6537,
Coldwell Banker Realty 203-227-8424
Bought with:
Serena A Richards, RES.0805526
Brown Harris Stevens
Source: Smart MLS,MLS#: 24044833
Facts & features
Interior
Bedrooms & bathrooms
- Bedrooms: 6
- Bathrooms: 5
- Full bathrooms: 4
- 1/2 bathrooms: 1
Primary bedroom
- Features: High Ceilings, Full Bath, Walk-In Closet(s), Wall/Wall Carpet, Hardwood Floor
- Level: Upper
Bedroom
- Features: High Ceilings, Jack & Jill Bath, Wall/Wall Carpet, Hardwood Floor
- Level: Upper
Bedroom
- Features: High Ceilings, Jack & Jill Bath, Wall/Wall Carpet, Hardwood Floor
- Level: Upper
Bedroom
- Features: High Ceilings, Full Bath, Hardwood Floor
- Level: Upper
Bedroom
- Features: High Ceilings, Hardwood Floor
- Level: Upper
Bedroom
- Features: High Ceilings, Hardwood Floor
- Level: Third,Upper
Dining room
- Features: High Ceilings, Built-in Features, Wet Bar, Hardwood Floor
- Level: Main
Family room
- Features: High Ceilings, Fireplace, Hardwood Floor
- Level: Main
Great room
- Features: High Ceilings, Wall/Wall Carpet, Hardwood Floor
- Level: Third,Upper
Kitchen
- Features: High Ceilings, Kitchen Island, Pantry, Sliders, Hardwood Floor
- Level: Main
Living room
- Features: High Ceilings, Hardwood Floor
- Level: Main
Other
- Features: Wall/Wall Carpet
- Level: Lower
Rec play room
- Features: Wall/Wall Carpet
- Level: Lower
Study
- Features: High Ceilings, Hardwood Floor
- Level: Main
Heating
- Forced Air, Natural Gas
Cooling
- Central Air, Zoned
Appliances
- Included: Oven/Range, Microwave, Range Hood, Refrigerator, Freezer, Dishwasher, Washer, Dryer, Wine Cooler, Water Heater
- Laundry: Upper Level, Mud Room
Features
- Entrance Foyer
- Basement: Full,Heated,Storage Space,Cooled,Interior Entry,Partially Finished
- Attic: Storage,Finished,Walk-up
- Number of fireplaces: 2
Interior area
- Total structure area: 5,661
- Total interior livable area: 5,661 sqft
- Finished area above ground: 4,942
- Finished area below ground: 719
Property
Parking
- Total spaces: 2
- Parking features: Attached, Garage Door Opener
- Attached garage spaces: 2
Features
- Has private pool: Yes
- Pool features: Gunite, Heated, Salt Water, In Ground
- Fencing: Full
Lot
- Size: 0.96 Acres
- Features: Wetlands, Wooded, Level
Details
- Parcel number: 413439
- Zoning: A
Construction
Type & style
- Home type: SingleFamily
- Architectural style: Colonial
- Property subtype: Single Family Residence
Materials
- Shingle Siding, Wood Siding
- Foundation: Concrete Perimeter
- Roof: Asphalt
Condition
- New construction: No
- Year built: 2013
Utilities & green energy
- Sewer: Public Sewer
- Water: Public
- Utilities for property: Cable Available
Community & neighborhood
Community
- Community features: Golf, Health Club, Library, Medical Facilities, Park, Playground, Public Rec Facilities, Shopping/Mall
Location
- Region: Westport
- Subdivision: In-Town
Price history
| Date | Event | Price |
|---|---|---|
| 5/19/2025 | Sold | $3,310,000+10.5%$585/sqft |
Source: | ||
| 4/14/2025 | Pending sale | $2,995,000$529/sqft |
Source: | ||
| 3/18/2025 | Listed for sale | $2,995,000+52.5%$529/sqft |
Source: | ||
| 9/15/2020 | Sold | $1,964,000-0.6%$347/sqft |
Source: | ||
| 8/29/2020 | Listing removed | $9,995$2/sqft |
Source: William Raveis Real Estate #170305304 Report a problem | ||
Public tax history
| Year | Property taxes | Tax assessment |
|---|---|---|
| 2025 | $24,676 +3.6% | $1,308,400 +2.3% |
| 2024 | $23,821 +1.8% | $1,279,300 +0.3% |
| 2023 | $23,396 +1.5% | $1,275,000 |
Find assessor info on the county website
Neighborhood: Staples
Nearby schools
GreatSchools rating
- 8/10Saugatuck Elementary SchoolGrades: K-5Distance: 1.3 mi
- 8/10Bedford Middle SchoolGrades: 6-8Distance: 1.3 mi
- 10/10Staples High SchoolGrades: 9-12Distance: 1.2 mi
Schools provided by the listing agent
- Elementary: Saugatuck
- Middle: Bedford
- High: Staples
Source: Smart MLS. This data may not be complete. We recommend contacting the local school district to confirm school assignments for this home.
Sell with ease on Zillow
Get a Zillow Showcase℠ listing at no additional cost and you could sell for —faster.
$3,390,100
2% more+$67,802
With Zillow Showcase(estimated)$3,457,902

