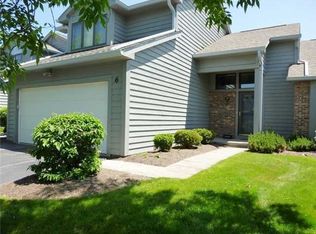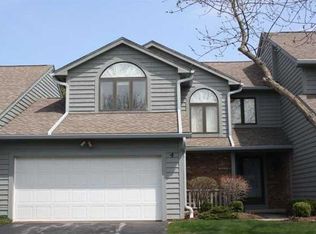Comfort And Convenience In Town Home Living! Enter from the covered walkway & a towering foyer captures your eye. Living area is inviting & bright w/ sunlight pouring through large windows. Ambiance of wood burning fireplace will provide comfort on those chilly winter evenings. Updated eat-in kitchen. Open slider to expansive deck - ideal for barbeques or simply catching a summer breeze. Loft area provides office space while large Master suite & 2nd bedroom upstairs & 3rd bedroom in basement offers plenty of room for all. Updated windows, carpet & baths.
This property is off market, which means it's not currently listed for sale or rent on Zillow. This may be different from what's available on other websites or public sources.

