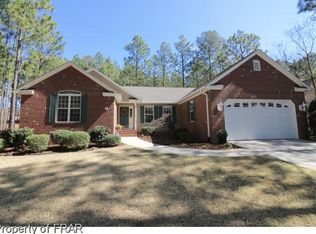Three bedroom and a large bonus room. Hardwood floors throughout with 9'to 14' ceilings. Very private, wooded yard located close to Pinehurst Lake.
This property is off market, which means it's not currently listed for sale or rent on Zillow. This may be different from what's available on other websites or public sources.

