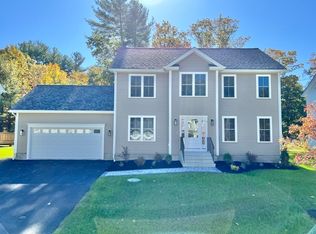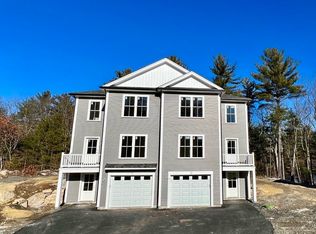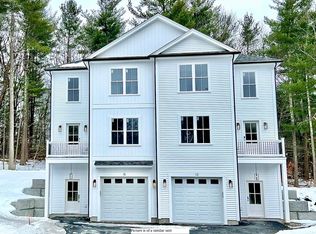Sold for $875,000 on 07/24/24
$875,000
6 Shaker Pond Rd, Ayer, MA 01432
4beds
2,716sqft
Single Family Residence
Built in 2022
8,181 Square Feet Lot
$846,100 Zestimate®
$322/sqft
$3,167 Estimated rent
Home value
$846,100
$787,000 - $905,000
$3,167/mo
Zestimate® history
Loading...
Owner options
Explore your selling options
What's special
Welcome to this amazing open concept home located on a picture perfect cul de sac! 2022 built, this just like new 4-bedroom colonial overlooking Shaker Mill Pond provides tranquil water views and abuts Shaker Hills Golf Course. A stylish and elegant cooks kitchen with oversized island features quartz counters, stainless steel appliances and vent hood, subway tile backsplash, designer pendants, and pantry. Dining area and living room with recessed lighting, flat stock accent wall, and tons of natural light from oversized windows in front and slider to deck. First floor bedroom and full bath ideal for multi-generational living. Primary suite with tray ceiling, master bath with double sinks, and large walk in closet. 2 generous size bedrooms and small private office complete upper level. Finished walkout basement with multiple windows and 6 ft sliding glass door to beautiful fenced in backyard overlooking the water! Open House Saturday and Sunday 11 to 12:30.
Zillow last checked: 8 hours ago
Listing updated: July 24, 2024 at 03:04pm
Listed by:
Team Blue 978-658-8288,
ERA Key Realty Services 978-658-8288,
Linda Ducharme 978-375-1918
Bought with:
Le Cao
BA Property & Lifestyle Advisors
Source: MLS PIN,MLS#: 73254043
Facts & features
Interior
Bedrooms & bathrooms
- Bedrooms: 4
- Bathrooms: 3
- Full bathrooms: 3
Primary bedroom
- Features: Walk-In Closet(s), Flooring - Wall to Wall Carpet
- Level: Second
- Area: 192
- Dimensions: 16 x 12
Bedroom 2
- Features: Closet, Flooring - Wall to Wall Carpet
- Level: Second
- Area: 120
- Dimensions: 12 x 10
Bedroom 3
- Features: Closet, Flooring - Wall to Wall Carpet
- Level: Second
- Area: 120
- Dimensions: 12 x 10
Bedroom 4
- Features: Closet, Flooring - Hardwood
- Level: First
- Area: 120
- Dimensions: 12 x 10
Primary bathroom
- Features: Yes
Bathroom 1
- Features: Bathroom - Full, Bathroom - With Tub & Shower
- Level: First
- Area: 40
- Dimensions: 8 x 5
Bathroom 2
- Features: Bathroom - Full, Bathroom - Double Vanity/Sink, Bathroom - With Tub & Shower
- Level: Second
- Area: 64
- Dimensions: 8 x 8
Bathroom 3
- Features: Bathroom - Full, Bathroom - With Tub & Shower
- Level: Second
- Area: 35
- Dimensions: 7 x 5
Dining room
- Features: Flooring - Hardwood, Slider
- Level: First
- Area: 110
- Dimensions: 11 x 10
Family room
- Features: Flooring - Wall to Wall Carpet, Open Floorplan, Slider
- Level: Basement
- Area: 768
- Dimensions: 32 x 24
Kitchen
- Features: Flooring - Hardwood, Pantry, Countertops - Stone/Granite/Solid, Kitchen Island, Open Floorplan, Recessed Lighting, Stainless Steel Appliances, Gas Stove, Lighting - Pendant
- Level: First
- Area: 143
- Dimensions: 13 x 11
Living room
- Features: Flooring - Hardwood, Recessed Lighting, Decorative Molding
- Level: First
- Area: 156
- Dimensions: 13 x 12
Office
- Features: Flooring - Hardwood
- Level: Second
- Area: 42
- Dimensions: 7 x 6
Heating
- Forced Air, Propane
Cooling
- Central Air
Appliances
- Laundry: Electric Dryer Hookup, Washer Hookup
Features
- Closet, Decorative Molding, Office, Mud Room
- Flooring: Wood, Tile, Carpet, Flooring - Hardwood
- Windows: Insulated Windows
- Basement: Full,Partially Finished,Walk-Out Access
- Has fireplace: No
Interior area
- Total structure area: 2,716
- Total interior livable area: 2,716 sqft
Property
Parking
- Total spaces: 4
- Parking features: Attached, Garage Door Opener, Off Street, Paved
- Attached garage spaces: 2
- Uncovered spaces: 2
Features
- Patio & porch: Deck
- Exterior features: Deck, Rain Gutters, Professional Landscaping, Fenced Yard
- Fencing: Fenced/Enclosed,Fenced
Lot
- Size: 8,181 sqft
- Features: Cul-De-Sac, Level
Details
- Foundation area: 1008
- Parcel number: M:036 B:0000 L:0271,5163841
- Zoning: A2
Construction
Type & style
- Home type: SingleFamily
- Architectural style: Colonial
- Property subtype: Single Family Residence
Materials
- Frame
- Foundation: Concrete Perimeter
- Roof: Shingle
Condition
- Year built: 2022
Utilities & green energy
- Electric: Circuit Breakers, 200+ Amp Service
- Sewer: Public Sewer
- Water: Public
- Utilities for property: for Gas Range, for Electric Dryer, Washer Hookup, Icemaker Connection
Community & neighborhood
Community
- Community features: Walk/Jog Trails, Medical Facility, Conservation Area, Highway Access, Public School
Location
- Region: Ayer
Other
Other facts
- Road surface type: Paved
Price history
| Date | Event | Price |
|---|---|---|
| 7/24/2024 | Sold | $875,000+3%$322/sqft |
Source: MLS PIN #73254043 Report a problem | ||
| 6/18/2024 | Listed for sale | $849,900+2.5%$313/sqft |
Source: MLS PIN #73254043 Report a problem | ||
| 12/30/2022 | Sold | $829,000$305/sqft |
Source: MLS PIN #73049684 Report a problem | ||
| 11/30/2022 | Contingent | $829,000$305/sqft |
Source: MLS PIN #73049684 Report a problem | ||
| 11/11/2022 | Price change | $829,000-0.1%$305/sqft |
Source: MLS PIN #73049684 Report a problem | ||
Public tax history
| Year | Property taxes | Tax assessment |
|---|---|---|
| 2025 | $9,459 +3.3% | $790,900 +5.8% |
| 2024 | $9,156 +409.5% | $747,400 +416.5% |
| 2023 | $1,797 +42.3% | $144,700 +53.8% |
Find assessor info on the county website
Neighborhood: 01432
Nearby schools
GreatSchools rating
- 4/10Page Hilltop SchoolGrades: PK-5Distance: 1.8 mi
- 5/10Ayer Shirley Regional Middle SchoolGrades: 6-8Distance: 4.3 mi
- 5/10Ayer Shirley Regional High SchoolGrades: 9-12Distance: 1.8 mi
Schools provided by the listing agent
- Elementary: Page Hilltop
- Middle: Asrm
- High: Asrh
Source: MLS PIN. This data may not be complete. We recommend contacting the local school district to confirm school assignments for this home.
Get a cash offer in 3 minutes
Find out how much your home could sell for in as little as 3 minutes with a no-obligation cash offer.
Estimated market value
$846,100
Get a cash offer in 3 minutes
Find out how much your home could sell for in as little as 3 minutes with a no-obligation cash offer.
Estimated market value
$846,100


