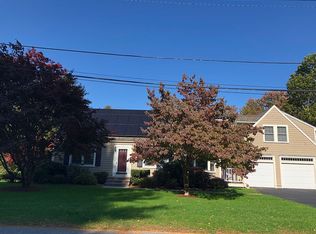Sold for $847,000 on 06/26/24
$847,000
6 Selfridge Rd, Bedford, MA 01730
4beds
1,952sqft
Single Family Residence
Built in 1953
0.48 Acres Lot
$901,900 Zestimate®
$434/sqft
$5,096 Estimated rent
Home value
$901,900
$821,000 - $992,000
$5,096/mo
Zestimate® history
Loading...
Owner options
Explore your selling options
What's special
Nestled among luxurious homes, this charming Cape is a true gem. As you step into the enclosed porch, imagine relaxing w/ a cup of coffee while enjoying the serene surroundings. The kitchen offers space for all your culinary needs, complete w/ a window overlooking a patio & level backyard. An entertainer's paradise for summer gatherings. Main level also boasts a warm & inviting LR featuring cozy fireplace & gleaming hardwood floors, a formal DR for memorable dinners, a family room for quality time, & FB. Additionally, there's a convenient 1st BDRM, perfect for family, guests or office. Upstairs, you'll find 3 generously sized BDRMS, offering ample space for everyone. The basement includes a bonus area waiting for your personal touch to create the ultimate recreation or hobby space. This home is brimming w/ potential, offering abundant space & a fantastic layout, ready for you to add your aesthetic flair & transform it into your perfect haven. Sold-As-Is. **Offer deadline 6/3 at 5 p.m.
Zillow last checked: 8 hours ago
Listing updated: June 27, 2024 at 08:59am
Listed by:
Caroline Nadeau 603-770-8873,
Keller Williams Gateway Realty 603-912-5470
Bought with:
Team Suzanne and Company
Compass
Source: MLS PIN,MLS#: 73244206
Facts & features
Interior
Bedrooms & bathrooms
- Bedrooms: 4
- Bathrooms: 2
- Full bathrooms: 2
- Main level bathrooms: 1
- Main level bedrooms: 1
Primary bedroom
- Features: Closet, Flooring - Wall to Wall Carpet
- Level: Main,First
- Area: 125.61
- Dimensions: 11.33 x 11.08
Bedroom 2
- Features: Closet, Flooring - Hardwood, Window(s) - Picture, Attic Access
- Level: Second
- Area: 197.5
- Dimensions: 15 x 13.17
Bedroom 3
- Features: Ceiling Fan(s), Closet, Flooring - Hardwood, Window(s) - Picture
- Level: Second
- Area: 213.42
- Dimensions: 16.42 x 13
Bedroom 4
- Features: Closet, Flooring - Wall to Wall Carpet, Window(s) - Picture
- Level: Second
- Area: 169.89
- Dimensions: 14.67 x 11.58
Primary bathroom
- Features: Yes
Bathroom 1
- Features: Bathroom - Full, Bathroom - Tiled With Tub & Shower
- Level: Main,First
- Area: 32.29
- Dimensions: 7.75 x 4.17
Dining room
- Features: Flooring - Wall to Wall Carpet, Window(s) - Picture
- Level: Main,First
- Area: 130.33
- Dimensions: 11.33 x 11.5
Family room
- Features: Wood / Coal / Pellet Stove, Flooring - Wall to Wall Carpet, Window(s) - Bay/Bow/Box
- Level: Main,First
- Area: 273.75
- Dimensions: 15 x 18.25
Kitchen
- Features: Flooring - Vinyl
- Level: Main,First
- Area: 130.33
- Dimensions: 11.33 x 11.5
Living room
- Features: Flooring - Hardwood, Window(s) - Picture
- Level: Main,First
- Area: 183.22
- Dimensions: 11.33 x 16.17
Heating
- Forced Air, Oil
Cooling
- None
Appliances
- Laundry: In Basement
Features
- Bonus Room, Internet Available - Unknown
- Flooring: Carpet, Laminate, Hardwood
- Basement: Partially Finished,Bulkhead
- Number of fireplaces: 1
- Fireplace features: Living Room
Interior area
- Total structure area: 1,952
- Total interior livable area: 1,952 sqft
Property
Parking
- Total spaces: 6
- Parking features: Attached, Paved Drive, Off Street, Paved
- Attached garage spaces: 2
- Uncovered spaces: 4
Features
- Patio & porch: Porch - Enclosed, Patio
- Exterior features: Porch - Enclosed, Patio
Lot
- Size: 0.48 Acres
- Features: Level
Details
- Parcel number: M:061 P:0018,352799
- Zoning: B
Construction
Type & style
- Home type: SingleFamily
- Architectural style: Cape
- Property subtype: Single Family Residence
Materials
- Frame
- Foundation: Concrete Perimeter
- Roof: Shingle
Condition
- Year built: 1953
Utilities & green energy
- Electric: Circuit Breakers
- Sewer: Public Sewer
- Water: Public
- Utilities for property: for Electric Range
Community & neighborhood
Community
- Community features: Public Transportation, Shopping, Walk/Jog Trails, Highway Access, Public School
Location
- Region: Bedford
Other
Other facts
- Road surface type: Paved
Price history
| Date | Event | Price |
|---|---|---|
| 6/26/2024 | Sold | $847,000+5.9%$434/sqft |
Source: MLS PIN #73244206 Report a problem | ||
| 5/29/2024 | Listed for sale | $799,900$410/sqft |
Source: MLS PIN #73244206 Report a problem | ||
Public tax history
| Year | Property taxes | Tax assessment |
|---|---|---|
| 2025 | $8,848 +2.2% | $734,900 +0.9% |
| 2024 | $8,656 +4.6% | $728,600 +9.9% |
| 2023 | $8,273 -4.6% | $662,900 +3.8% |
Find assessor info on the county website
Neighborhood: 01730
Nearby schools
GreatSchools rating
- NADavis Elementary SchoolGrades: PK-2Distance: 0.7 mi
- 9/10John Glenn Middle SchoolGrades: 6-8Distance: 0.5 mi
- 10/10Bedford High SchoolGrades: 9-12Distance: 0.6 mi
Schools provided by the listing agent
- Elementary: Lt. Elezer Davi
- Middle: John Glenn
- High: Bedford Hs
Source: MLS PIN. This data may not be complete. We recommend contacting the local school district to confirm school assignments for this home.
Get a cash offer in 3 minutes
Find out how much your home could sell for in as little as 3 minutes with a no-obligation cash offer.
Estimated market value
$901,900
Get a cash offer in 3 minutes
Find out how much your home could sell for in as little as 3 minutes with a no-obligation cash offer.
Estimated market value
$901,900
