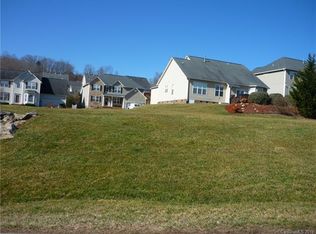Closed
$525,000
6 Secrest Dr, Arden, NC 28704
5beds
2,945sqft
Single Family Residence
Built in 2006
0.21 Acres Lot
$523,100 Zestimate®
$178/sqft
$3,467 Estimated rent
Home value
$523,100
$497,000 - $549,000
$3,467/mo
Zestimate® history
Loading...
Owner options
Explore your selling options
What's special
Welcome to your dream home in the picturesque Waightstill Mountain community! This 5-bedroom, 2.5-bathroom home offers the perfect blend of comfort, convenience, and community living—all just 20 minutes from vibrant downtown Asheville. The spacious main-level primary bedroom features an en suite bathroom. The open-concept main floor also features a convenient half bath for guests, perfect for entertaining. Upstairs, you’ll find four bedrooms and a full bathroom—ideal for family, guests, or a home office. Located in the heart of South Asheville, this home puts you minutes from Biltmore Park’s shopping, dining, and entertainment. Outdoor enthusiasts will love the proximity to the French Broad River, the NC Arboretum, and the Blue Ridge Parkway. The Waightstill Mountain community offers amenities including a swimming pool, clubhouse, and walking trails. With easy access to I-26, commuting to Asheville, Hendersonville, or the airport is effortless. Schedule a showing today!
Zillow last checked: 8 hours ago
Listing updated: June 16, 2025 at 07:35am
Listing Provided by:
Chad Kiger chad@thekigergroup.com,
TKG Real Estate
Bought with:
Nicholas Cocozziello
NorthGroup Real Estate LLC
Source: Canopy MLS as distributed by MLS GRID,MLS#: 4242657
Facts & features
Interior
Bedrooms & bathrooms
- Bedrooms: 5
- Bathrooms: 3
- Full bathrooms: 2
- 1/2 bathrooms: 1
- Main level bedrooms: 1
Primary bedroom
- Level: Main
Kitchen
- Level: Main
Heating
- Forced Air
Cooling
- Central Air
Appliances
- Included: Dishwasher, Electric Range, Microwave, Refrigerator
- Laundry: Main Level
Features
- Has basement: No
Interior area
- Total structure area: 2,945
- Total interior livable area: 2,945 sqft
- Finished area above ground: 2,945
- Finished area below ground: 0
Property
Parking
- Total spaces: 2
- Parking features: Driveway, Attached Garage, Garage Faces Front, Garage on Main Level
- Attached garage spaces: 2
- Has uncovered spaces: Yes
Features
- Levels: Two
- Stories: 2
Lot
- Size: 0.21 Acres
Details
- Parcel number: 964405614700000
- Zoning: R-1
- Special conditions: Standard
Construction
Type & style
- Home type: SingleFamily
- Property subtype: Single Family Residence
Materials
- Vinyl
- Foundation: Crawl Space
Condition
- New construction: No
- Year built: 2006
Utilities & green energy
- Sewer: Public Sewer
- Water: City
Community & neighborhood
Location
- Region: Arden
- Subdivision: Waightstill Mountain
Other
Other facts
- Road surface type: Concrete, Paved
Price history
| Date | Event | Price |
|---|---|---|
| 6/13/2025 | Sold | $525,000-0.9%$178/sqft |
Source: | ||
| 5/14/2025 | Pending sale | $529,900$180/sqft |
Source: | ||
| 4/30/2025 | Price change | $529,900-3.6%$180/sqft |
Source: | ||
| 4/17/2025 | Listed for sale | $549,900+150%$187/sqft |
Source: | ||
| 8/26/2011 | Sold | $220,000-8.3%$75/sqft |
Source: Public Record | ||
Public tax history
| Year | Property taxes | Tax assessment |
|---|---|---|
| 2024 | $2,350 +3.3% | $381,800 |
| 2023 | $2,276 +1.7% | $381,800 |
| 2022 | $2,237 | $381,800 |
Find assessor info on the county website
Neighborhood: 28704
Nearby schools
GreatSchools rating
- 8/10Avery's Creek ElementaryGrades: PK-4Distance: 1.2 mi
- 9/10Valley Springs MiddleGrades: 5-8Distance: 1.4 mi
- 7/10T C Roberson HighGrades: PK,9-12Distance: 1.7 mi
Get a cash offer in 3 minutes
Find out how much your home could sell for in as little as 3 minutes with a no-obligation cash offer.
Estimated market value
$523,100
Get a cash offer in 3 minutes
Find out how much your home could sell for in as little as 3 minutes with a no-obligation cash offer.
Estimated market value
$523,100
