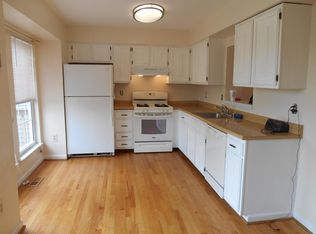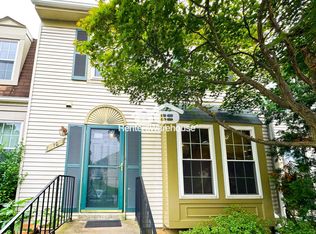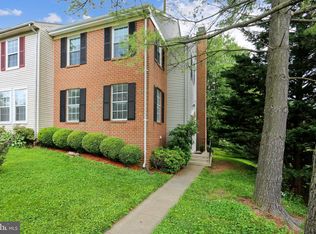Sold for $518,520
$518,520
6 Sebastiani Blvd, Gaithersburg, MD 20878
3beds
1,800sqft
Townhouse
Built in 1983
2,294 Square Feet Lot
$531,400 Zestimate®
$288/sqft
$2,655 Estimated rent
Home value
$531,400
$505,000 - $558,000
$2,655/mo
Zestimate® history
Loading...
Owner options
Explore your selling options
What's special
**Offers due Monday 9/11 at 3pm** Gorgeous 3-bed, 3.5-bath townhouse with over $50K in updates backing to greenspace and tot lot! Enter to beautiful new hardwood floors (2020) and tons of natural light throughout the open living room and dining room areas. Renovated in 2020, the stunning Chef’s kitchen boasts custom 42" soft-close cabinets adorned with matte black hardware, quartz countertops, custom backsplash, stainless steel appliances and contemporary tiled floors. The pass-through window from the kitchen to the dining room is perfect for entertaining dinner guests. Enjoy a morning coffee in the adjacent breakfast area with peaceful views of the rear deck and foliage. Convenient powder room located on the main level. When ready to unwind, head up the wood staircase to the large Owner's suite with two spacious closets and upgraded spa-like ensuite bath (2022), including quartz vanity, porcelain-tiled floors and frameless glass stand-up shower. Two additional bedrooms and an additional updated full bath (2022) with tub/shower combo complete the upper level. Spacious lower level rec room and den with walkout access to the rear yard, cozy wood-burning fireplace, full bath, laundry and extra storage provides versatile space for an in-law suite, in-home office, kids' toy room or family room for a movie night in. Host the perfect BBQ from the newly-stained rear wood deck (2023) with tree-lined views while watching kids play on the adjacent tot lot. Try out your gardening skills or let pets play on the fully-fenced lower level patio with gate leading to common area greenspace for added convenience. Other recent updates include newer roof (2021), gutters (2021), attic insulation (2017), paint (2023), carpet (2023), and custom wood blinds throughout (2017)! Two assigned parking spaces and plenty of guest parking available. Easy access to 270, 200 and Shady Grove metro makes commuting a breeze. Just steps to Diamond Farm park, sports courts, ALDI, Starbucks and more. Less than 10 minutes to all of the dining and shopping that Kentlands, Crown and Rio have to offer. Brown Station ES, Lakelands MS and Quince Orchard HS districts. Don't miss this rare find!
Zillow last checked: 8 hours ago
Listing updated: June 26, 2025 at 09:34am
Listed by:
Sheena Saydam 202-793-3000,
Keller Williams Capital Properties,
Listing Team: Saydam Properties Group, Co-Listing Agent: Han T Saydam 301-281-1750,
Keller Williams Capital Properties
Bought with:
Vonda Rodgers, 5007343
Long & Foster Real Estate, Inc.
Source: Bright MLS,MLS#: MDMC2104194
Facts & features
Interior
Bedrooms & bathrooms
- Bedrooms: 3
- Bathrooms: 4
- Full bathrooms: 3
- 1/2 bathrooms: 1
- Main level bathrooms: 1
Basement
- Area: 640
Heating
- Central, Natural Gas
Cooling
- Central Air, Electric
Appliances
- Included: Microwave, Refrigerator, Extra Refrigerator/Freezer, Dishwasher, Disposal, Washer, Dryer, Oven/Range - Gas, Gas Water Heater
Features
- Ceiling Fan(s), Breakfast Area, Combination Dining/Living, Family Room Off Kitchen, Floor Plan - Traditional, Kitchen - Gourmet, Primary Bath(s), Upgraded Countertops
- Flooring: Ceramic Tile, Hardwood, Carpet, Wood
- Windows: Bay/Bow, Window Treatments
- Basement: Finished,Walk-Out Access
- Number of fireplaces: 1
- Fireplace features: Wood Burning
Interior area
- Total structure area: 1,960
- Total interior livable area: 1,800 sqft
- Finished area above ground: 1,320
- Finished area below ground: 480
Property
Parking
- Total spaces: 2
- Parking features: Assigned, Parking Lot, Off Street
- Details: Assigned Parking, Assigned Space #: Both #207
Accessibility
- Accessibility features: None
Features
- Levels: Three
- Stories: 3
- Patio & porch: Patio, Deck
- Exterior features: Rain Gutters, Bump-outs
- Pool features: None
Lot
- Size: 2,294 sqft
Details
- Additional structures: Above Grade, Below Grade
- Parcel number: 160902266690
- Zoning: R20
- Zoning description: Mul-Fam, Med. Dens Residential
- Special conditions: Standard
Construction
Type & style
- Home type: Townhouse
- Architectural style: Colonial
- Property subtype: Townhouse
Materials
- Vinyl Siding
- Foundation: Slab
Condition
- New construction: No
- Year built: 1983
Utilities & green energy
- Sewer: Public Sewer
- Water: Public
Community & neighborhood
Location
- Region: Gaithersburg
- Subdivision: Orchard Place
- Municipality: City of Gaithersburg
HOA & financial
HOA
- Has HOA: Yes
- HOA fee: $205 quarterly
- Amenities included: Reserved/Assigned Parking, Tot Lots/Playground
- Services included: Trash, Snow Removal, Common Area Maintenance
- Association name: ORCHARD PLACE
Other
Other facts
- Listing agreement: Exclusive Right To Sell
- Ownership: Fee Simple
Price history
| Date | Event | Price |
|---|---|---|
| 9/29/2023 | Sold | $518,520+5.8%$288/sqft |
Source: | ||
| 9/12/2023 | Pending sale | $489,999$272/sqft |
Source: | ||
| 9/7/2023 | Listed for sale | $489,999+45.8%$272/sqft |
Source: | ||
| 3/15/2017 | Sold | $336,000-1%$187/sqft |
Source: Public Record Report a problem | ||
| 1/29/2017 | Pending sale | $339,500$189/sqft |
Source: A-K Real Estate Inc. #MC9834211 Report a problem | ||
Public tax history
| Year | Property taxes | Tax assessment |
|---|---|---|
| 2025 | $4,923 -2.2% | $406,467 +5% |
| 2024 | $5,036 +5.8% | $386,933 +5.3% |
| 2023 | $4,760 +5.9% | $367,400 +2.9% |
Find assessor info on the county website
Neighborhood: 20878
Nearby schools
GreatSchools rating
- 6/10Brown Station Elementary SchoolGrades: PK-5Distance: 0.3 mi
- 6/10Lakelands Park Middle SchoolGrades: 6-8Distance: 1.4 mi
- 8/10Quince Orchard High SchoolGrades: 9-12Distance: 2 mi
Schools provided by the listing agent
- Elementary: Brown Station
- Middle: Lakelands Park
- High: Quince Orchard
- District: Montgomery County Public Schools
Source: Bright MLS. This data may not be complete. We recommend contacting the local school district to confirm school assignments for this home.
Get pre-qualified for a loan
At Zillow Home Loans, we can pre-qualify you in as little as 5 minutes with no impact to your credit score.An equal housing lender. NMLS #10287.
Sell with ease on Zillow
Get a Zillow Showcase℠ listing at no additional cost and you could sell for —faster.
$531,400
2% more+$10,628
With Zillow Showcase(estimated)$542,028


