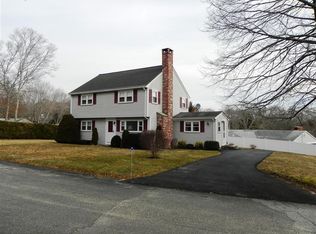Sold for $670,000 on 04/28/23
$670,000
6 Seaview Rd, Bourne, MA 02532
3beds
1,800sqft
Single Family Residence
Built in 1969
10,193 Square Feet Lot
$707,800 Zestimate®
$372/sqft
$3,014 Estimated rent
Home value
$707,800
$672,000 - $743,000
$3,014/mo
Zestimate® history
Loading...
Owner options
Explore your selling options
What's special
BUYERS' FINANCING FELL THROUGH - THEIR LOSS IS YOUR GAIN...Located on the Plymouth side of the canal! A splash of chic in this seaside neighborhood. Home Design Studios gives this Sagamore Beach home a modern makeover. Everything is in the details - thoughtfully redesigned from top-to-bottom and boasting a new mud-room, and new layout that is perfect for today's lifestyle! Renos include: new roof, windows, electrical, plumbing, siding, furnace, a/c, walls, ceilings, flooring, lighting, bathrooms, and kitchen. New mudroom addition, decks, a wet bar, and a second gas fireplace are just a few of the additional aesthetics. This home is like new and is located within one mile of Sagamore Beach. It backs up to the Clark Road Playground, is a stone's throw from the Sagamore Beach Colony Club and the Fisher Tennis Center. Talk about location, location, location!! Entertaining is a must in this gorgeous kitchen which is open to the dining room and features a striking brick fireplace
Zillow last checked: 8 hours ago
Listing updated: April 30, 2023 at 08:28am
Listed by:
Sheri Sibley 781-258-7340,
Engel & Volkers, South Shore 781-934-2588
Bought with:
Adam Stivaletta
Keller Williams Realty Boston South West
Source: MLS PIN,MLS#: 73080294
Facts & features
Interior
Bedrooms & bathrooms
- Bedrooms: 3
- Bathrooms: 3
- Full bathrooms: 2
- 1/2 bathrooms: 1
Primary bedroom
- Features: Bathroom - Full, Walk-In Closet(s), Flooring - Hardwood, Recessed Lighting
- Level: Second
Bedroom 2
- Features: Flooring - Hardwood
- Level: Second
Bedroom 3
- Features: Flooring - Hardwood
- Level: Second
Primary bathroom
- Features: Yes
Bathroom 1
- Features: Bathroom - Half, Flooring - Hardwood
- Level: First
Bathroom 2
- Features: Bathroom - Full, Bathroom - Tiled With Shower Stall, Flooring - Stone/Ceramic Tile, Countertops - Stone/Granite/Solid, Recessed Lighting, Remodeled
- Level: Second
Bathroom 3
- Features: Bathroom - Full, Bathroom - Tiled With Tub & Shower, Flooring - Stone/Ceramic Tile, Countertops - Stone/Granite/Solid, Recessed Lighting
- Level: Second
Dining room
- Features: Flooring - Hardwood, Open Floorplan, Recessed Lighting, Remodeled
- Level: First
Kitchen
- Features: Flooring - Hardwood, Window(s) - Picture, Countertops - Stone/Granite/Solid, Kitchen Island, Open Floorplan, Recessed Lighting, Remodeled, Stainless Steel Appliances, Gas Stove
- Level: First
Living room
- Features: Bathroom - Full, Flooring - Hardwood, Window(s) - Picture, Balcony / Deck, Wet Bar, Exterior Access, Remodeled, Slider
- Level: First
Heating
- Forced Air, Natural Gas
Cooling
- Central Air
Appliances
- Laundry: In Basement, Electric Dryer Hookup, Washer Hookup
Features
- Walk-In Closet(s), Recessed Lighting, Slider, Mud Room
- Flooring: Wood, Tile, Flooring - Hardwood
- Windows: Insulated Windows
- Basement: Full,Interior Entry,Unfinished
- Number of fireplaces: 2
- Fireplace features: Dining Room, Living Room
Interior area
- Total structure area: 1,800
- Total interior livable area: 1,800 sqft
Property
Parking
- Total spaces: 4
- Parking features: Paved Drive, Off Street
- Uncovered spaces: 4
Features
- Patio & porch: Deck - Exterior, Deck
- Exterior features: Deck
- Waterfront features: Bay, Ocean, 1 to 2 Mile To Beach, Beach Ownership(Public)
Lot
- Size: 10,193 sqft
- Features: Wooded, Easements
Details
- Parcel number: 2180782
- Zoning: R40
Construction
Type & style
- Home type: SingleFamily
- Architectural style: Colonial
- Property subtype: Single Family Residence
Materials
- Frame
- Foundation: Concrete Perimeter
- Roof: Shingle
Condition
- Updated/Remodeled
- Year built: 1969
Utilities & green energy
- Electric: 200+ Amp Service
- Sewer: Private Sewer
- Water: Public
- Utilities for property: for Gas Range, for Electric Dryer, Washer Hookup
Community & neighborhood
Community
- Community features: Public Transportation, Park, Bike Path
Location
- Region: Bourne
- Subdivision: Sagamore Beach
Price history
| Date | Event | Price |
|---|---|---|
| 4/28/2023 | Sold | $670,000+3.1%$372/sqft |
Source: MLS PIN #73080294 | ||
| 4/4/2023 | Pending sale | $650,000$361/sqft |
Source: | ||
| 4/3/2023 | Contingent | $650,000$361/sqft |
Source: MLS PIN #73080294 | ||
| 3/30/2023 | Listed for sale | $650,000$361/sqft |
Source: MLS PIN #73080294 | ||
| 3/5/2023 | Pending sale | $650,000$361/sqft |
Source: | ||
Public tax history
| Year | Property taxes | Tax assessment |
|---|---|---|
| 2025 | $4,741 +2.2% | $607,000 +5% |
| 2024 | $4,637 +21.4% | $578,200 +33.3% |
| 2023 | $3,821 +13.2% | $433,700 +29.7% |
Find assessor info on the county website
Neighborhood: Sagamore Beach
Nearby schools
GreatSchools rating
- NABournedale Elementary SchoolGrades: PK-2Distance: 3.3 mi
- 5/10Bourne Middle SchoolGrades: 6-8Distance: 4.9 mi
- 4/10Bourne High SchoolGrades: 9-12Distance: 4.8 mi

Get pre-qualified for a loan
At Zillow Home Loans, we can pre-qualify you in as little as 5 minutes with no impact to your credit score.An equal housing lender. NMLS #10287.
Sell for more on Zillow
Get a free Zillow Showcase℠ listing and you could sell for .
$707,800
2% more+ $14,156
With Zillow Showcase(estimated)
$721,956