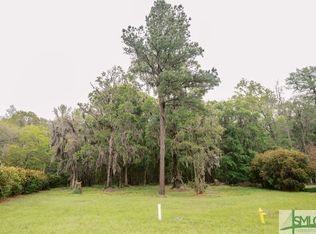Don't miss this gorgeous custom built home w/ unique features on a very private 0.71 acre cul-de-sac lot! Freshly painted & new carpet plus spray foam insulation in the huge walk in attic. Located in a desirable gated golf course community w/ first class amenities. Amazing heated/cooled sunroom w/ abundant natural light & fireplace to enjoy after a long day. Spacious eat in kitchen w/ plenty of cabinet space, granite countertops w/ breakfast bar island, double oven, two pantries, & wet bar. Tall ceilings & speakers throughout. Built ins & fireplace in living room. Split plan w/ owner's bedroom suite on main & featuring two walk in closets & en suite bath including double vanities, deep soaking tub, & separate shower/steam room. Two additional bedrooms, full bath, half bath, & office on main floor. Large private bonus room/4th bedroom upstairs w/ full bath & amazing custom skylight. Short drive to historic downtown Savannah & close to Savannah International Airport & I-16/I-95.
This property is off market, which means it's not currently listed for sale or rent on Zillow. This may be different from what's available on other websites or public sources.

