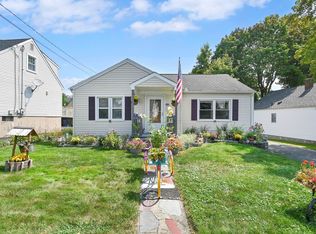To leave the carpet or expose the hardwood floor below? Is the first question you may ask yourself entering through the door of this ranch/cape style home. The second may be what color to paint each room to bring new life back into this charmer. The third may be to renovate the walk up attic into the room(s) of your dreams or leave the exposed wood beams as space for storage? The key to answering these questions is YOU! Become the second owner of this well loved home. If walls could talk they may tell you about the dirt road this home once sat on amongst orchards and farms, and how it has watched the street become paved and flourish into a neighborhood over the home's relatively short life time. Now it is time for this home to house new adventures and memories for its new, awaited owner(s), YOU!
This property is off market, which means it's not currently listed for sale or rent on Zillow. This may be different from what's available on other websites or public sources.
