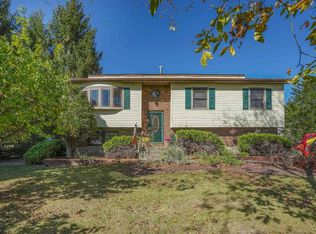Sold for $595,000 on 01/28/25
$595,000
6 Scotse Road, Wappingers Falls, NY 12590
4beds
2,858sqft
Single Family Residence, Residential
Built in 1984
0.39 Acres Lot
$621,900 Zestimate®
$208/sqft
$4,301 Estimated rent
Home value
$621,900
$553,000 - $697,000
$4,301/mo
Zestimate® history
Loading...
Owner options
Explore your selling options
What's special
The perfect home for the extended family on a beautiful level lot w/ some privacy. Oversized R/R offering 4 brs on the main floor and a Handicapped accessible suite with private entrance in the lower level. Updates thru out this special home. Sun Filled L/R w/ bay window & vaulted ceiling, Formal D/R w/ access to a wonderful screened-in room. Enjoy cooking in the updated Maple & granite EIK. Master Br has cathedral ceiling w/ 2 skylights, a wall of closets and en-suite master bath. 3 additional nice size Br and updated main Bath complete the first floor. Downstairs you will find a large F/R, Laundry , access to rear patio & garage and a handicapped accessible suite w/ handicapped bath, separate den and a Great Rm w/ sitting area, eating area & a Refrig, sink, cabinets & counter space. Enjoy relaxing in the 16X14 screened in porch or BBQ's on the 12X19 deck off screened in room. Some of the many updates include solid wood 6 panel doors, Andersen Windows, hardwood floors as seen, Central Air replaced 2022, washer 2023, stove 2022,updated main bath & master bath also. Centrally Located - close to shopping schools & Metro North. A must see!! Additional Information: ParkingFeatures:1 Car Attached,
Zillow last checked: 8 hours ago
Listing updated: January 28, 2025 at 11:51am
Listed by:
Eileen Fesko 845-453-1964,
BHHS Hudson Valley Properties 845-896-9000
Bought with:
Mirjeta Van Duyne, 10401235468
eXp Realty
Virginia Corbett, 10301222045
eXp Realty
Source: OneKey® MLS,MLS#: H6328948
Facts & features
Interior
Bedrooms & bathrooms
- Bedrooms: 4
- Bathrooms: 3
- Full bathrooms: 3
Primary bedroom
- Description: Skylights, catherdral ceiling, his & hers closets & on suite bath
- Level: First
Bedroom 1
- Level: First
Bedroom 2
- Level: First
Bedroom 3
- Level: First
Dining room
- Description: HDWD flrs
- Level: First
Family room
- Level: Lower
Kitchen
- Description: HDWD flrs, Maple & granite
- Level: First
Living room
- Description: HDWD flrs
- Level: First
Living room
- Description: suite w/ private entrance
- Level: Lower
Heating
- Baseboard
Cooling
- Central Air
Appliances
- Included: Tankless Water Heater, Dishwasher, Dryer, Microwave, Refrigerator, Washer
Features
- First Floor Bedroom, First Floor Full Bath, Cathedral Ceiling(s), Eat-in Kitchen, Formal Dining, Granite Counters, Primary Bathroom, Ceiling Fan(s)
- Flooring: Hardwood
- Windows: Screens, Skylight(s)
- Basement: Finished
- Attic: Pull Stairs
- Fireplace features: Pellet Stove
Interior area
- Total structure area: 2,858
- Total interior livable area: 2,858 sqft
Property
Parking
- Total spaces: 1
- Parking features: Attached, Driveway, Garage Door Opener
- Has uncovered spaces: Yes
Features
- Levels: Two
- Stories: 2
- Patio & porch: Patio
Lot
- Size: 0.39 Acres
- Features: Level
- Residential vegetation: Partially Wooded
Details
- Parcel number: 1356896157029507420000
Construction
Type & style
- Home type: SingleFamily
- Architectural style: Ranch
- Property subtype: Single Family Residence, Residential
Materials
- Brick, Vinyl Siding
Condition
- Year built: 1984
Utilities & green energy
- Sewer: Public Sewer
- Water: Public
- Utilities for property: Trash Collection Private
Community & neighborhood
Location
- Region: Wappingers Falls
- Subdivision: Pondview
Other
Other facts
- Listing agreement: Exclusive Right To Sell
Price history
| Date | Event | Price |
|---|---|---|
| 1/28/2025 | Sold | $595,000-2.3%$208/sqft |
Source: | ||
| 12/2/2024 | Contingent | $609,000$213/sqft |
Source: | ||
| 11/15/2024 | Pending sale | $609,000$213/sqft |
Source: | ||
| 9/23/2024 | Listed for sale | $609,000+32.4%$213/sqft |
Source: | ||
| 6/3/2013 | Sold | $460,000-4%$161/sqft |
Source: | ||
Public tax history
| Year | Property taxes | Tax assessment |
|---|---|---|
| 2024 | -- | $535,000 +8% |
| 2023 | -- | $495,200 +10.5% |
| 2022 | -- | $448,100 +9% |
Find assessor info on the county website
Neighborhood: 12590
Nearby schools
GreatSchools rating
- 6/10James S Evans Elementary SchoolGrades: K-6Distance: 1 mi
- 7/10Wappingers Junior High SchoolGrades: 7-8Distance: 1.1 mi
- 6/10Roy C Ketcham Senior High SchoolGrades: 9-12Distance: 0.9 mi
Schools provided by the listing agent
- Elementary: Myers Corners
- Middle: Wappingers Junior High School
- High: Roy C Ketcham Senior High Sch
Source: OneKey® MLS. This data may not be complete. We recommend contacting the local school district to confirm school assignments for this home.
Sell for more on Zillow
Get a free Zillow Showcase℠ listing and you could sell for .
$621,900
2% more+ $12,438
With Zillow Showcase(estimated)
$634,338