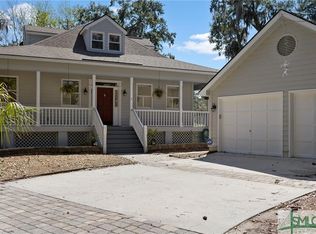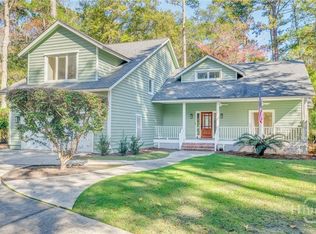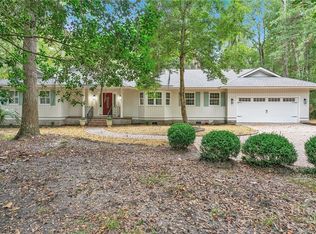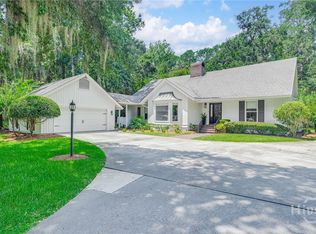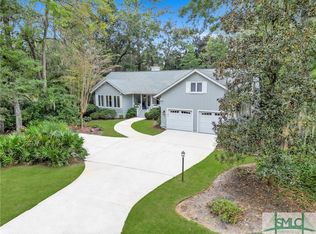Welcome to your serene coastal getaway, where luxury meets low-maintenance living. This completely renovated patio home offers sweeping golf course and tranquil lagoon views. Step inside to discover a thoughtfully redesigned interior featuring 9" wide oak floors, marble surfaces throughout, and designer wallpaper that adds charm and character. The heart of the home is a chef’s dream kitchen, outfitted with brand-new high-end appliances, a 36" range and premium finishes that blend function with timeless style. The spacious master suite features a spa-inspired marble shower and elegant touches inspired by Serena & Lily, reflecting upscale coastal living. Every detail has been curated to impress—from the stunning new mahogany front door to the modern new garage door that enhances curb appeal.
Whether you're sipping coffee on the patio with lagoon views or entertaining with fairway vistas in the background, this home offers sophistication and comfort. Seller holds GA real estate license.
Under contract
Price cut: $50K (11/14)
$749,000
6 Schroeder Court, Savannah, GA 31411
3beds
2,300sqft
Est.:
Single Family Residence
Built in 1983
8,276.4 Square Feet Lot
$721,700 Zestimate®
$326/sqft
$210/mo HOA
What's special
Thoughtfully redesigned interiorElegant touchesBrand-new high-end appliancesSpa-inspired marble showerPatio with lagoon viewsEntertaining with fairway vistasDesigner wallpaper
- 185 days |
- 539 |
- 17 |
Zillow last checked: 8 hours ago
Listing updated: November 20, 2025 at 12:44pm
Listed by:
Skyler Frazier 912-220-3321,
The Landings Real Estate Co
Source: Hive MLS,MLS#: SA332188 Originating MLS: Savannah Multi-List Corporation
Originating MLS: Savannah Multi-List Corporation
Facts & features
Interior
Bedrooms & bathrooms
- Bedrooms: 3
- Bathrooms: 3
- Full bathrooms: 2
- 1/2 bathrooms: 1
Heating
- Central, Electric
Cooling
- Central Air, Electric
Appliances
- Included: Some Electric Appliances, Dishwasher, Electric Water Heater, Disposal, Microwave, Oven, Plumbed For Ice Maker, Range, Range Hood, Some Commercial Grade, Refrigerator
- Laundry: Laundry Room, Washer Hookup, Dryer Hookup
Features
- Breakfast Bar, Built-in Features, Ceiling Fan(s), Cathedral Ceiling(s), Double Vanity, Entrance Foyer, High Ceilings, Kitchen Island, Main Level Primary, Primary Suite, Pantry, Pull Down Attic Stairs, Recessed Lighting, Separate Shower, Vaulted Ceiling(s), Programmable Thermostat
- Windows: Double Pane Windows
- Basement: Crawl Space
- Attic: Pull Down Stairs,Scuttle
- Number of fireplaces: 1
- Fireplace features: Family Room, Wood Burning Stove
Interior area
- Total interior livable area: 2,300 sqft
Video & virtual tour
Property
Parking
- Total spaces: 2
- Parking features: Attached, Garage Door Opener, Storage
- Garage spaces: 2
Features
- Patio & porch: Covered, Patio, Deck, Front Porch
- Exterior features: Deck
- Has view: Yes
- View description: Golf Course, Lagoon
- Has water view: Yes
- Water view: Lagoon
Lot
- Size: 8,276.4 Square Feet
- Features: On Golf Course
Details
- Parcel number: 10197B01009
- Zoning: PUD
- Special conditions: Standard
Construction
Type & style
- Home type: SingleFamily
- Architectural style: Traditional
- Property subtype: Single Family Residence
Materials
- Cedar, Concrete
- Foundation: Raised
Condition
- Year built: 1983
Utilities & green energy
- Sewer: Public Sewer
- Water: Public
- Utilities for property: Cable Available, Underground Utilities
Green energy
- Energy efficient items: Windows
Community & HOA
HOA
- Has HOA: Yes
- HOA fee: $2,518 annually
Location
- Region: Savannah
Financial & listing details
- Price per square foot: $326/sqft
- Tax assessed value: $634,400
- Annual tax amount: $1,176
- Date on market: 6/13/2025
- Cumulative days on market: 185 days
- Listing agreement: Exclusive Right To Sell
- Listing terms: Cash,Conventional
- Inclusions: Alarm-Smoke/Fire, Ceiling Fans, Refrigerator
Estimated market value
$721,700
$686,000 - $758,000
$3,501/mo
Price history
Price history
| Date | Event | Price |
|---|---|---|
| 11/20/2025 | Contingent | $749,000$326/sqft |
Source: | ||
| 11/14/2025 | Price change | $749,000-6.3%$326/sqft |
Source: | ||
| 9/29/2025 | Price change | $799,000-8.1%$347/sqft |
Source: | ||
| 7/17/2025 | Price change | $869,000-3.3%$378/sqft |
Source: | ||
| 6/4/2025 | Listed for sale | $899,000+71.2%$391/sqft |
Source: | ||
Public tax history
Public tax history
| Year | Property taxes | Tax assessment |
|---|---|---|
| 2024 | $1,091 +36.1% | $253,760 +9.4% |
| 2023 | $802 -26.5% | $231,960 +33.3% |
| 2022 | $1,091 -7.5% | $173,960 +25.5% |
Find assessor info on the county website
BuyAbility℠ payment
Est. payment
$4,533/mo
Principal & interest
$3618
Property taxes
$443
Other costs
$472
Climate risks
Neighborhood: 31411
Nearby schools
GreatSchools rating
- 5/10Hesse SchoolGrades: PK-8Distance: 4.6 mi
- 5/10Jenkins High SchoolGrades: 9-12Distance: 6.2 mi
- Loading

