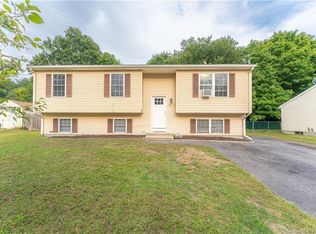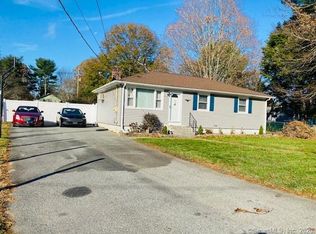6 Schooman Ave.~Wonderfully maintained move in ready 3 bed, 2 bath Cape built in 2000. 1 bed and full bath on first floor, 2 beds and full bath on 2nd. Vinyl sided, hardwoods on first floor, full basement with finished office /rec. room. Deck off the kitchen leads to an inviting private fenced rear yard, perfect for grilling and chilling with friends, family and pets. There is a nice shed for storage or hobbies. Along with being in beautiful move in condition the house is conveniently tied into city water and sewer. Kitchen island does not convey.
This property is off market, which means it's not currently listed for sale or rent on Zillow. This may be different from what's available on other websites or public sources.


