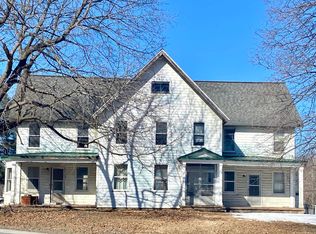Closed
$425,000
6 School Road, Voorheesville, NY 12186
3beds
1,992sqft
Single Family Residence, Residential
Built in 1994
0.4 Acres Lot
$-- Zestimate®
$213/sqft
$2,700 Estimated rent
Home value
Not available
Estimated sales range
Not available
$2,700/mo
Zestimate® history
Loading...
Owner options
Explore your selling options
What's special
Welcome home to this sprawling just shy of 2000 square feet immaculate ranch sitting on a private, beautiful landscaped lot in the highly desirable Voorheesville School District. This lovely home boasts gleaming H/W floors~living room w/large bay window, built-in cabinets~formal dining room~lovely kitchen with S/S appliances, ceramic tile floors, plenty of wood cabinetry~laundry room on main level~Spacious Master Bedroom Suite w/full bath, walk-in closet~ 2 more generous sized bedrooms. All bathrooms have ceramic tile floors and solid surface countertops. Basement has plenty of room for storage and so much potential to be finished for a man-cave, in-law, family room/media center or whatever your heart desires. 2 large sheds built on concrete and have electric. LA is related to owner.
Zillow last checked: 8 hours ago
Listing updated: September 16, 2025 at 12:36pm
Listed by:
Jacqueline M Surakan 518-701-4414,
Howard Hanna Capital Inc,
David B Lafleche 518-421-8665,
Howard Hanna Capital Inc
Bought with:
Gabriel August, 10401338572
CM Fox Real Estate
Source: Global MLS,MLS#: 202317031
Facts & features
Interior
Bedrooms & bathrooms
- Bedrooms: 3
- Bathrooms: 3
- Full bathrooms: 2
- 1/2 bathrooms: 1
Bedroom
- Level: First
Bedroom
- Level: First
Bedroom
- Level: First
Half bathroom
- Level: First
Full bathroom
- Level: First
Full bathroom
- Level: First
Basement
- Level: Basement
Dining room
- Level: First
Foyer
- Level: First
Kitchen
- Level: First
Laundry
- Level: First
Living room
- Level: First
Heating
- Forced Air, Natural Gas
Cooling
- Central Air
Appliances
- Included: Dishwasher, Electric Oven, Gas Water Heater, Instant Hot Water, Range Hood, Refrigerator, Water Softener
- Laundry: Laundry Room, Main Level
Features
- High Speed Internet, Solid Surface Counters, Walk-In Closet(s), Built-in Features, Ceramic Tile Bath, Eat-in Kitchen
- Flooring: Ceramic Tile, Hardwood
- Windows: Bay Window(s)
- Basement: Full,Interior Entry,Unfinished
Interior area
- Total structure area: 1,992
- Total interior livable area: 1,992 sqft
- Finished area above ground: 1,992
- Finished area below ground: 0
Property
Parking
- Total spaces: 6
- Parking features: Paved, Attached, Driveway, Garage Door Opener
- Garage spaces: 2
- Has uncovered spaces: Yes
Features
- Patio & porch: Deck
- Exterior features: Lighting
Lot
- Size: 0.40 Acres
- Features: Level, Landscaped
Details
- Additional structures: Shed(s), Garage(s)
- Parcel number: 013401 72.6313.20 01
- Special conditions: Estate
Construction
Type & style
- Home type: SingleFamily
- Architectural style: Ranch
- Property subtype: Single Family Residence, Residential
Materials
- Vinyl Siding
- Foundation: Concrete Perimeter
- Roof: Shingle,Asphalt
Condition
- Updated/Remodeled
- New construction: No
- Year built: 1994
Utilities & green energy
- Electric: Circuit Breakers
- Sewer: Septic Tank
- Water: Public
- Utilities for property: Cable Available
Community & neighborhood
Security
- Security features: Smoke Detector(s), Carbon Monoxide Detector(s)
Location
- Region: Voorheesville
Other
Other facts
- Listing terms: Cash
- Ownership: William S Frisbee-Trustee
Price history
| Date | Event | Price |
|---|---|---|
| 7/25/2023 | Sold | $425,000-10.5%$213/sqft |
Source: | ||
| 6/9/2023 | Pending sale | $475,000$238/sqft |
Source: | ||
| 5/19/2023 | Listed for sale | $475,000$238/sqft |
Source: | ||
Public tax history
| Year | Property taxes | Tax assessment |
|---|---|---|
| 2018 | -- | $231,700 |
| 2017 | -- | $231,700 |
| 2016 | -- | $231,700 |
Find assessor info on the county website
Neighborhood: 12186
Nearby schools
GreatSchools rating
- 7/10Voorheesville Elementary SchoolGrades: K-5Distance: 0.3 mi
- 6/10Voorheesville Middle SchoolGrades: 6-8Distance: 1.6 mi
- 10/10Clayton A Bouton High SchoolGrades: 9-12Distance: 1.6 mi
