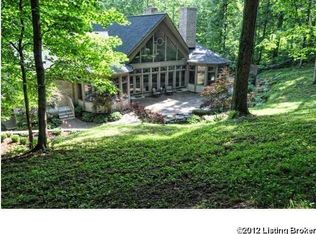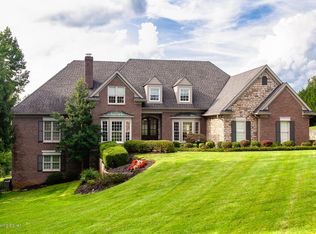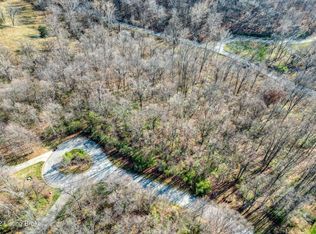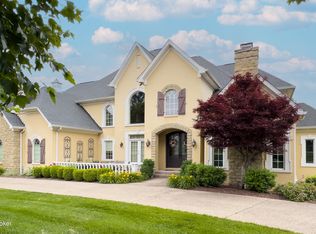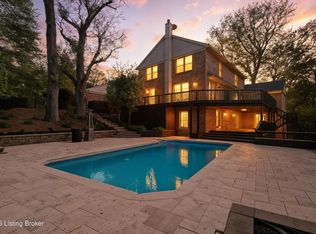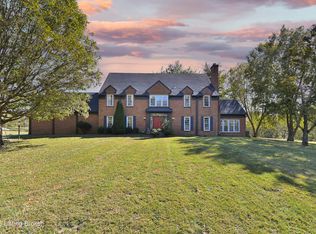Beautifully updated estate on a stunning, treed 6 acres (2 cleared) in the heart of Prospect. Private and pastoral but moments from city amenities. Enter through a grand double door entry with lead-glass accents and fan light over the door allows for natural light while maintaining privacy, vaulted and coffered ceiling and contemporary chandelier with gorgeous hardwood throughout the first floor. Open to a great room with attached breakfast room featuring loads of windows that showcase the beautiful grounds and tree lined yard. Updated crisp and sparkling eat-in kitchen with GE Monogram stainless appliance package complete with a 6-burner gas cooktop, double oven, dishwasher, ice machine and convection microwave nestled in an expanse of custom cabinetry, an island with seating for 5, great for amazing conversations while you prep food or entertain. An adjacent walk-in pantry with custom build adjustable shelving and cabinets. The first-floor laundry offers a GE Profile front loading washer and dryer with built-in containers for detergent, softener and stain remover- cabinets, closet and an additional side by side refrigerator. The back hall offers access to the garage, a powder room and 5 closets for additional storage.
A formal living room with fireplace flanked by gorgeous custom bookcase with shell cap and storage recessed lighting. The formal dining room has a custom Waterford crystal chandelier and swinging door to kitchen. Convenient and hidden Coat closet between entry and dining room
First floor primary retreat with NEW hardwood flooring, bay window and spacious tongue and grove paneled sitting area with wall of windows and door to deck overlooking the private backyard. Dramatic fully mirrored attached bath with dual bowl, crystal lighting and dressing table. Marble tile flooring and walls, shower with glass door. Spacious linen and storage closet. The Primary retreat custom dressing area offers pull down hanging bars, shelving and drawers. A stately paneled office with palladium window, deep molding, recessed lighting build-in bookcases with storage cabinet below
Upstairs you go to an open common area with window seat, sculpted carpet a beverage bar featuring a wine chiller, small refrigerator and microwave. A room off the common areas is ready to be used as a playroom or office space. 4 additional bedrooms, 2 with private bathrooms, 2 share a full bath. One bedroom features a spacious walk-in closet with access to a floored attic space over the garage with flooring, lighting and insulation. One bedroom features a window seat and double closet.
The lower-level walkout has a family room with a creek stone fireplace and built-in bookcases. A spacious room that could be used for a dining area. A custom bar with GE Profile wine chiller, dishwasher, ice machine and beverage refrigerator. A full kitchen behind the bar with GE Profile stainless appliances including Advantium oven, refrigerator and pantry. The lower-level primary bedroom has an attached bath, Marble tile flooring and walls, shower with glass door, shelving, shoe closet and walk-in closet. Finished storage with shelving, vinyl plank flooring, and an additional finished room that could be used for crafts or a private office. The lower level could be used for an in-law suite.
The exterior offers a 3-car garage, expansive deck with retractable awning.
The lower-level patio has a finished ceiling, a circular drive, tree lined back yard for privacy, an abundance of landscaping. 3 NEW A/C units and humidifier 7/24/25.
For sale
Price cut: $25K (10/31)
$1,875,000
6 Scenic Hl, Prospect, KY 40059
6beds
7,828sqft
Est.:
Single Family Residence
Built in 1987
6 Acres Lot
$-- Zestimate®
$240/sqft
$-- HOA
What's special
Contemporary chandelierCreek stone fireplaceLower-level patioNew hardwood flooringWine chillerLower-level walkoutWaterford crystal chandelier
- 140 days |
- 808 |
- 28 |
Zillow last checked: 8 hours ago
Listing updated: November 02, 2025 at 11:34pm
Listed by:
Neca Hudgins 502-241-8811,
Coldwell Banker McMahan
Source: GLARMLS,MLS#: 1693616
Tour with a local agent
Facts & features
Interior
Bedrooms & bathrooms
- Bedrooms: 6
- Bathrooms: 7
- Full bathrooms: 5
- 1/2 bathrooms: 2
Primary bedroom
- Description: With sitting area
- Level: First
Bedroom
- Description: attached ensuite
- Level: Second
Bedroom
- Description: attached ensuite
- Level: Second
Bedroom
- Description: attached ensuite
- Level: Second
Bedroom
- Level: Second
Primary bathroom
- Description: With ensuite
- Level: First
Dining room
- Description: Waterford Chandalier
- Level: First
Family room
- Level: Basement
Foyer
- Level: First
Great room
- Level: First
Kitchen
- Level: First
Kitchen
- Level: Basement
Laundry
- Level: First
Living room
- Level: First
Office
- Description: Storage
- Level: Second
Other
- Description: Powder Room
- Level: First
Other
- Description: storage, shelving, lightning
- Level: Second
Sitting room
- Description: Den
- Level: Second
Study
- Level: First
Sun room
- Level: First
Heating
- Electric, Forced Air
Cooling
- Central Air
Features
- Basement: Finished,Walkout Finished
- Number of fireplaces: 2
Interior area
- Total structure area: 5,365
- Total interior livable area: 7,828 sqft
- Finished area above ground: 5,365
- Finished area below ground: 2,463
Property
Parking
- Total spaces: 3
- Parking features: Attached, Entry Side, Driveway
- Attached garage spaces: 3
- Has uncovered spaces: Yes
Features
- Stories: 2
- Patio & porch: Deck, Patio, Porch
- Pool features: Association
- Fencing: Other
Lot
- Size: 6 Acres
- Features: Cul-De-Sac, Cleared, Dead End, Wooded
Details
- Parcel number: 21000302220000
Construction
Type & style
- Home type: SingleFamily
- Architectural style: Traditional
- Property subtype: Single Family Residence
Materials
- Brick
- Foundation: Crawl Space, Concrete Perimeter
- Roof: Shingle
Condition
- Year built: 1987
Utilities & green energy
- Sewer: Public Sewer
- Water: Public
- Utilities for property: Electricity Connected, Natural Gas Connected
Community & HOA
Community
- Subdivision: Hunting Creek
HOA
- Has HOA: No
- Amenities included: Clubhouse, Golf Course, Playground, Pool
Location
- Region: Prospect
Financial & listing details
- Price per square foot: $240/sqft
- Tax assessed value: $876,230
- Annual tax amount: $10,996
- Date on market: 7/25/2025
- Electric utility on property: Yes
Estimated market value
Not available
Estimated sales range
Not available
Not available
Price history
Price history
| Date | Event | Price |
|---|---|---|
| 10/31/2025 | Price change | $1,875,000-1.3%$240/sqft |
Source: | ||
| 7/25/2025 | Listed for sale | $1,900,000+106.5%$243/sqft |
Source: | ||
| 1/28/2021 | Sold | $920,000-3.2%$118/sqft |
Source: | ||
| 1/19/2021 | Pending sale | $950,000$121/sqft |
Source: | ||
| 12/23/2020 | Contingent | $950,000$121/sqft |
Source: | ||
Public tax history
Public tax history
| Year | Property taxes | Tax assessment |
|---|---|---|
| 2021 | $10,996 +8.9% | $876,230 |
| 2020 | $10,094 | $876,230 |
| 2019 | $10,094 +3.7% | $876,230 |
Find assessor info on the county website
BuyAbility℠ payment
Est. payment
$11,584/mo
Principal & interest
$9584
Property taxes
$1344
Home insurance
$656
Climate risks
Neighborhood: 40059
Nearby schools
GreatSchools rating
- 9/10Norton Elementary SchoolGrades: K-5Distance: 3.9 mi
- 5/10Kammerer Middle SchoolGrades: 6-8Distance: 4.9 mi
- 8/10Ballard High SchoolGrades: 9-12Distance: 5 mi
- Loading
- Loading
