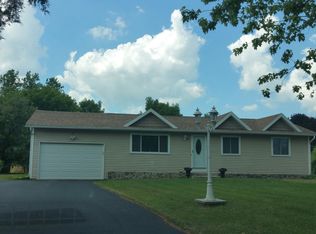RARE OPPORTUNITY and RARE FIND in this 4-level split! Start in the elegant, ceramic tiled foyer. 7 bedrooms (no that is not a typo). 3 beautifully updated bathrooms with one located on each level that has bedrooms. Updated, ceramic tiled, oak, eat in kitchen with cozy bench seating. Breakfast bar incudes bar stools. There is a professional series 30 inch refrigerator, 2 dishwashers, double sink and gas stove included along with 2 pantries. Sliding glass doors lead to the backyard. Formal dining room with hardwood floors and french doors is currently being used as a living room. 600 square feet in the lower level family room with separate laundry room and 7th bedroom. Brand new carpet on the 3rd level. Huge, fully fenced yard with 2 sheds and koi pond. Beautiful frontage and extra long driveway for ample parking. Spencerport Schools. Delayed negotiations until Saturday 1/9. All offers due by Friday 1/8 at 6pm. Allow 24 hours to review. YOU WILL NOT BE DISAPPOINTED
This property is off market, which means it's not currently listed for sale or rent on Zillow. This may be different from what's available on other websites or public sources.
