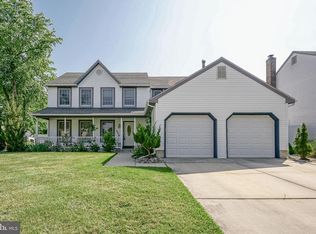Sold for $445,500
$445,500
6 Saw Mill Rd, Sewell, NJ 08080
4beds
2,582sqft
Single Family Residence
Built in 1987
9,525 Square Feet Lot
$464,700 Zestimate®
$173/sqft
$3,322 Estimated rent
Home value
$464,700
$428,000 - $507,000
$3,322/mo
Zestimate® history
Loading...
Owner options
Explore your selling options
What's special
Zillow last checked: 8 hours ago
Listing updated: September 26, 2025 at 09:11am
Listed by:
Andrea Fulginiti 856-287-2444,
Weichert Realtors - Moorestown
Bought with:
Andrea Fulginiti, 2441706
Weichert Realtors - Moorestown
Source: Bright MLS,MLS#: NJGL2058354
Facts & features
Interior
Bedrooms & bathrooms
- Bedrooms: 4
- Bathrooms: 3
- Full bathrooms: 2
- 1/2 bathrooms: 1
- Main level bathrooms: 1
Primary bedroom
- Level: Upper
- Area: 378 Square Feet
- Dimensions: 18 X 21
Primary bedroom
- Features: Primary Bedroom - Sitting Area, Walk-In Closet(s)
- Level: Unspecified
Bedroom 1
- Level: Upper
- Area: 182 Square Feet
- Dimensions: 13 X 14
Bedroom 2
- Level: Upper
- Area: 143 Square Feet
- Dimensions: 11 X 13
Bedroom 3
- Level: Upper
- Area: 121 Square Feet
- Dimensions: 11 X 11
Dining room
- Level: Main
- Area: 182 Square Feet
- Dimensions: 13 X 14
Family room
- Level: Main
- Area: 252 Square Feet
- Dimensions: 12 X 21
Kitchen
- Features: Kitchen - Gas Cooking, Pantry
- Level: Main
- Area: 207 Square Feet
- Dimensions: 23 X 9
Living room
- Level: Main
- Area: 208 Square Feet
- Dimensions: 13 X 16
Other
- Description: SITTING
- Level: Upper
- Area: 63 Square Feet
- Dimensions: 7 X 9
Other
- Description: BKFST RM
- Level: Main
- Area: 110 Square Feet
- Dimensions: 11 X 10
Heating
- Other, Forced Air, Natural Gas
Cooling
- Central Air, Electric
Appliances
- Included: Built-In Range, Self Cleaning Oven, Dishwasher, Disposal, Gas Water Heater
- Laundry: Main Level
Features
- Primary Bath(s), Butlers Pantry, Ceiling Fan(s), Eat-in Kitchen, Cathedral Ceiling(s), High Ceilings
- Flooring: Wood, Carpet, Vinyl
- Windows: Skylight(s)
- Has basement: No
- Has fireplace: No
Interior area
- Total structure area: 2,582
- Total interior livable area: 2,582 sqft
- Finished area above ground: 2,582
- Finished area below ground: 0
Property
Parking
- Total spaces: 2
- Parking features: Garage Faces Front, Attached
- Attached garage spaces: 2
Accessibility
- Accessibility features: None
Features
- Levels: Two
- Stories: 2
- Patio & porch: Deck
- Pool features: None
- Fencing: Vinyl
Lot
- Size: 9,525 sqft
- Dimensions: 75.00 x 127.00
Details
- Additional structures: Above Grade, Below Grade
- Parcel number: 1800054 1900014
- Zoning: PR1
- Special conditions: Standard
Construction
Type & style
- Home type: SingleFamily
- Architectural style: Colonial,Farmhouse/National Folk
- Property subtype: Single Family Residence
Materials
- Vinyl Siding
- Foundation: Slab
Condition
- Average
- New construction: No
- Year built: 1987
Utilities & green energy
- Electric: 150 Amps
- Sewer: Public Sewer
- Water: Public
- Utilities for property: Cable Connected
Community & neighborhood
Location
- Region: Sewell
- Subdivision: Heritage Valley
- Municipality: WASHINGTON TWP
Other
Other facts
- Listing agreement: Exclusive Right To Sell
- Listing terms: Conventional,VA Loan,FHA 203(b),FHA
- Ownership: Fee Simple
Price history
| Date | Event | Price |
|---|---|---|
| 9/26/2025 | Sold | $445,500+1.3%$173/sqft |
Source: | ||
| 9/7/2025 | Pending sale | $440,000+161.1%$170/sqft |
Source: | ||
| 10/17/1996 | Sold | $168,500$65/sqft |
Source: Public Record Report a problem | ||
Public tax history
| Year | Property taxes | Tax assessment |
|---|---|---|
| 2025 | $9,328 | $265,300 |
| 2024 | $9,328 -2.2% | $265,300 |
| 2023 | $9,538 +3.4% | $265,300 |
Find assessor info on the county website
Neighborhood: 08080
Nearby schools
GreatSchools rating
- 8/10Hurffville Elementary SchoolGrades: K-5Distance: 0.2 mi
- 5/10Chestnut Ridge Middle SchoolGrades: 6-8Distance: 0.3 mi
- 5/10Washington Twp High SchoolGrades: 9-12Distance: 1.5 mi
Schools provided by the listing agent
- Elementary: Hurffville E.s.
- Middle: Chestnut Ridge
- High: Washington Township
- District: Washington Township
Source: Bright MLS. This data may not be complete. We recommend contacting the local school district to confirm school assignments for this home.
Get a cash offer in 3 minutes
Find out how much your home could sell for in as little as 3 minutes with a no-obligation cash offer.
Estimated market value$464,700
Get a cash offer in 3 minutes
Find out how much your home could sell for in as little as 3 minutes with a no-obligation cash offer.
Estimated market value
$464,700
