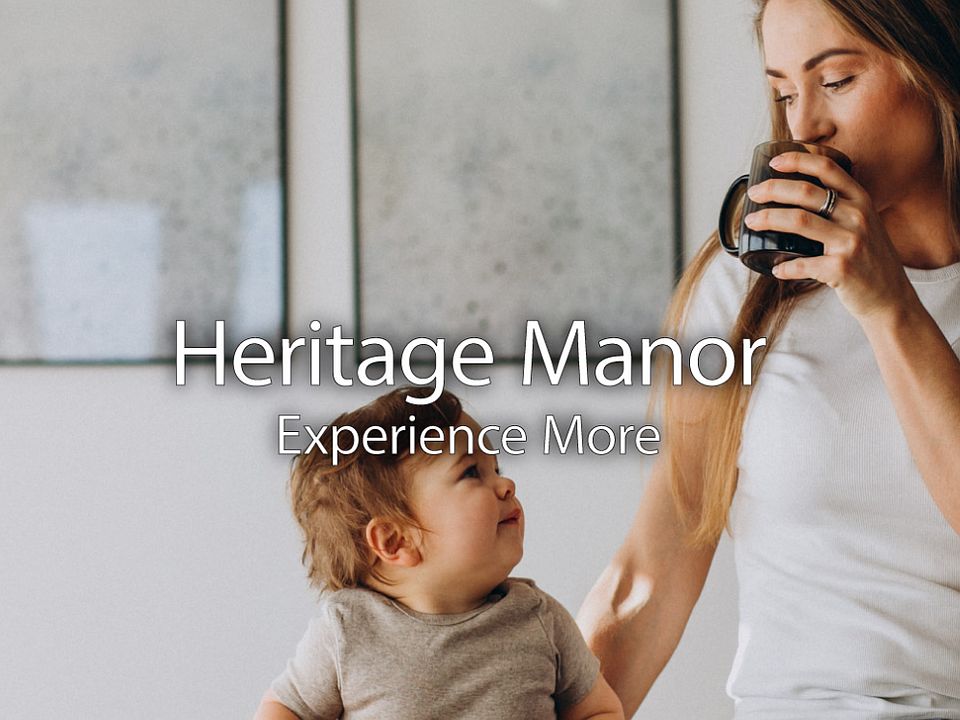Brand NEW construction! Choose your floorplan and choose your home site.3,463 sq.ft. - 2 Story - 4 Beds - 2.5 Baths - Study - 2-Car Garage
Brand new two-story floorplan that is perfect for the growing family! The dramatic two-story great room offers a comfortable central space for gatherings while staying connected with the kitchen and breakfast area. For something a little more formal, the dining room is a great space for those large family dinners. The private study offers a quiet place to work.Photos are homes built prior by builder- buyer makes selections- some upgrades shown
No model home yet- but there is a Capri II to tour at 16 Bergen Place weekends 12-4
Active
$834,900
6 Savannah Court, Selkirk, NY 12158
4beds
3,463sqft
Single Family Residence, Residential
Built in ----
0.50 Acres lot
$819,200 Zestimate®
$241/sqft
$-- HOA
- 85 days
- on Zillow |
- 104 |
- 3 |
Zillow last checked: 7 hours ago
Listing updated: March 18, 2025 at 06:33am
Listing by:
Amedore Homes 518-456-1010,
Dorothy D Peyron 518-588-2414,
Anthony N Amedore 518-312-2183,
Amedore Homes
Source: Global MLS,MLS#: 202512537
Travel times
Schedule tour
Select a date
Facts & features
Interior
Bedrooms & bathrooms
- Bedrooms: 4
- Bathrooms: 3
- Full bathrooms: 2
- 1/2 bathrooms: 1
Primary bedroom
- Level: Second
Bedroom
- Level: Second
Bedroom
- Level: Second
Bedroom
- Level: Second
Primary bathroom
- Level: Second
Full bathroom
- Level: Second
Half bathroom
- Level: First
Dining room
- Description: dinette in kitchen
- Level: First
Dining room
- Level: First
Family room
- Description: two story
- Level: First
Foyer
- Level: First
Kitchen
- Level: First
Mud room
- Level: First
Office
- Level: First
Heating
- Natural Gas
Cooling
- Central Air
Appliances
- Included: Dishwasher, Disposal, ENERGY STAR Qualified Appliances, Gas Water Heater, Humidifier, Range, Range Hood
- Laundry: Main Level
Features
- High Speed Internet, Home Protection Plan, Walk-In Closet(s), Built-in Features, Ceramic Tile Bath, Kitchen Island
- Flooring: Tile, Vinyl, Wood, Carpet, Ceramic Tile
- Doors: ENERGY STAR Qualified Doors, Sliding Doors
- Windows: Low Emissivity Windows, Screens, Double Pane Windows, ENERGY STAR Qualified Windows, Insulated Windows
- Basement: Exterior Entry,Full,Heated,Unfinished
- Number of fireplaces: 1
- Fireplace features: Family Room, Gas
Interior area
- Total structure area: 3,463
- Total interior livable area: 3,463 sqft
- Finished area above ground: 3,463
- Finished area below ground: 0
Property
Parking
- Total spaces: 2
- Parking features: Off Street, Paved, Attached, Driveway
- Garage spaces: 2
- Has uncovered spaces: Yes
Features
- Patio & porch: Front Porch, Porch
- Exterior features: Garden, Lighting
- Has view: Yes
Lot
- Size: 0.50 Acres
- Features: Sloped, Sprinklers In Front, Views, Cleared, Corner Lot, Cul-De-Sac, Garden, Landscaped
Details
- Parcel number: 012200 109.002251
- Zoning description: Single Residence
Construction
Type & style
- Home type: SingleFamily
- Architectural style: Traditional
- Property subtype: Single Family Residence, Residential
Materials
- Stone, Vinyl Siding
- Foundation: Concrete Perimeter
- Roof: Asphalt
Condition
- New construction: Yes
Details
- Builder model: CAPRI II
- Builder name: Amedore Homes
- Warranty included: Yes
Utilities & green energy
- Sewer: Public Sewer
- Water: Public
- Utilities for property: Cable Available, Underground Utilities
Community & HOA
Community
- Subdivision: Heritage Manor
HOA
- Has HOA: No
Location
- Region: Selkirk
Financial & listing details
- Price per square foot: $241/sqft
- Annual tax amount: $18,000
- Date on market: 3/18/2025
About the community
Park
Heritage Manor Phase 2 Now Open! 29 Brand New Single Family Homesites Available - A good life can be as simple as owning a home you love in a location that's right for you. Amedore Homes presents 82 single-family home sites at Heritage Manor, our latest neighborhood in the Town of Bethlehem, just a mile from Route 9W. Offering a variety of modern home designs, from open layouts with plenty of room to entertain, to our Active Adult style homes with first-floor master suites. Your day-to-day life will become less chaotic, freeing up your time to live. Best of all take advantage of our energy-efficient construction designed and built to keep costs low, saving you money.
At Heritage Manor, you'll enjoy a peaceful, private setting situated upon 128 acres of natural beauty and charm. Live in close proximity to Elm Avenue Town Park, Normanside Golf & Country Club, and Glenmont Plaza. Our collection of homes offer flexible floorplans to fit every need your lifestyle is calling for.
Source: Amedore Homes

