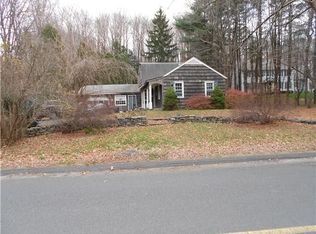Sold for $1,200,000
$1,200,000
6 Saugatuck Ridge Road, Danbury, CT 06810
4beds
3,822sqft
Single Family Residence
Built in 2004
2.01 Acres Lot
$1,215,000 Zestimate®
$314/sqft
$5,458 Estimated rent
Home value
$1,215,000
$1.09M - $1.35M
$5,458/mo
Zestimate® history
Loading...
Owner options
Explore your selling options
What's special
Welcome to Saugatuck Ridge Estates! This 4 bdrm, 2.5 bath colonial is set on 2 private acres, blending elegance with everyday comfort. Step inside to find a sun-filled 2-story foyer, hardwood floors, and a floor plan designed for both living + entertaining. The chef's kitchen features Thermador appliances, oversized cabinets w/custom pull-outs, and opens to a vaulted family room w/gas fireplace. A formal LR w/2nd fireplace, DR, home office, and a convenient back staircase and mudroom complete the main level. Upstairs, the spacious primary suite includes a spa bath w/hydro-tub + separate shower, and a walk-in closet w/custom built-ins. 3 add'l bdrms share a wide hall that overlooks the foyer, plus a large vaulted bonus room perfect for play, gym, or media space. Step outside to your resort-style oasis: the heated Gunite pool and spa are surrounded by a brand-new marble tile patio, designed for lounging, entertaining, and enjoying the sunshine. With afternoon sun streaming across the pool area, it's the perfect spot for summer gatherings. The fenced yard offers privacy along w/baby apple trees already bearing fruit and professionally landscaped grounds complete this serene escape. Tucked in a cul-de-sac neighborhood of fine homes, this property is close to Georgetown (Ridgefield, West Redding, Wilton), train stations, shopping, dining, and highways-making it the perfect balance of luxury and convenience. 6 Saugatuck Ridge is more than a house-it's a lifestyle.
Zillow last checked: 8 hours ago
Listing updated: October 10, 2025 at 01:56pm
Listed by:
Cindy Raney & Team,
Jess Christ 203-822-2306,
Coldwell Banker Realty 203-227-8424
Bought with:
Jody E. Rosen, RES.0823802
William Pitt Sotheby's Int'l
Source: Smart MLS,MLS#: 24120704
Facts & features
Interior
Bedrooms & bathrooms
- Bedrooms: 4
- Bathrooms: 3
- Full bathrooms: 2
- 1/2 bathrooms: 1
Primary bedroom
- Features: Full Bath, Walk-In Closet(s), Hardwood Floor
- Level: Upper
Bedroom
- Features: Hardwood Floor
- Level: Upper
Bedroom
- Features: Hardwood Floor
- Level: Upper
Bedroom
- Features: Ceiling Fan(s), Hardwood Floor
- Level: Upper
Primary bathroom
- Features: Ceiling Fan(s), Double-Sink, Hydro-Tub, Stall Shower, Tile Floor
- Level: Upper
Bathroom
- Features: Tile Floor
- Level: Upper
Bathroom
- Features: Tile Floor
- Level: Main
Dining room
- Features: Hardwood Floor
- Level: Main
Family room
- Features: Vaulted Ceiling(s), Gas Log Fireplace, Hardwood Floor
- Level: Main
Great room
- Features: Hardwood Floor
- Level: Upper
Kitchen
- Features: Granite Counters, Dry Bar, Pantry, Patio/Terrace, Sliders, Hardwood Floor
- Level: Main
Living room
- Features: Gas Log Fireplace, Hardwood Floor
- Level: Main
Office
- Features: Hardwood Floor
- Level: Main
Heating
- Forced Air, Oil
Cooling
- Ceiling Fan(s), Central Air, Zoned
Appliances
- Included: Gas Cooktop, Oven, Microwave, Range Hood, Refrigerator, Dishwasher, Washer, Dryer, Water Heater
- Laundry: Upper Level, Mud Room
Features
- Open Floorplan, Smart Thermostat
- Doors: Storm Door(s)
- Windows: Thermopane Windows
- Basement: Full,Unfinished,Concrete
- Attic: Access Via Hatch
- Number of fireplaces: 2
- Fireplace features: Insert
Interior area
- Total structure area: 3,822
- Total interior livable area: 3,822 sqft
- Finished area above ground: 3,822
Property
Parking
- Total spaces: 3
- Parking features: Attached
- Attached garage spaces: 3
Features
- Patio & porch: Patio
- Exterior features: Fruit Trees, Rain Gutters, Garden, Lighting
- Has private pool: Yes
- Pool features: Gunite, Heated, Auto Cleaner, Pool/Spa Combo, Solar Cover, In Ground
- Spa features: Heated
- Fencing: Partial
Lot
- Size: 2.01 Acres
- Features: Few Trees, Level, Cul-De-Sac, Landscaped
Details
- Additional structures: Shed(s)
- Parcel number: 2390013
- Zoning: RA80
Construction
Type & style
- Home type: SingleFamily
- Architectural style: Colonial
- Property subtype: Single Family Residence
Materials
- Vinyl Siding
- Foundation: Concrete Perimeter
- Roof: Asphalt
Condition
- New construction: No
- Year built: 2004
Utilities & green energy
- Sewer: Septic Tank
- Water: Well
Green energy
- Energy efficient items: Thermostat, Ridge Vents, Doors, Windows
Community & neighborhood
Location
- Region: Danbury
- Subdivision: Saugatuck Ridge Estates
HOA & financial
HOA
- Has HOA: Yes
- HOA fee: $225 annually
- Services included: Maintenance Grounds
Price history
| Date | Event | Price |
|---|---|---|
| 10/10/2025 | Sold | $1,200,000+5.7%$314/sqft |
Source: | ||
| 9/14/2025 | Pending sale | $1,135,000$297/sqft |
Source: | ||
| 9/3/2025 | Listed for sale | $1,135,000+22.7%$297/sqft |
Source: | ||
| 5/20/2022 | Sold | $925,000+3.4%$242/sqft |
Source: | ||
| 4/4/2022 | Pending sale | $895,000$234/sqft |
Source: | ||
Public tax history
| Year | Property taxes | Tax assessment |
|---|---|---|
| 2025 | $13,776 +2.2% | $551,250 |
| 2024 | $13,473 +4.8% | $551,250 |
| 2023 | $12,861 -3.9% | $551,250 +16.3% |
Find assessor info on the county website
Neighborhood: 06810
Nearby schools
GreatSchools rating
- 4/10Shelter Rock SchoolGrades: K-5Distance: 4.6 mi
- 3/10Rogers Park Middle SchoolGrades: 6-8Distance: 3.4 mi
- 2/10Danbury High SchoolGrades: 9-12Distance: 5.6 mi
Schools provided by the listing agent
- High: Danbury
Source: Smart MLS. This data may not be complete. We recommend contacting the local school district to confirm school assignments for this home.
Get pre-qualified for a loan
At Zillow Home Loans, we can pre-qualify you in as little as 5 minutes with no impact to your credit score.An equal housing lender. NMLS #10287.
Sell for more on Zillow
Get a Zillow Showcase℠ listing at no additional cost and you could sell for .
$1,215,000
2% more+$24,300
With Zillow Showcase(estimated)$1,239,300
