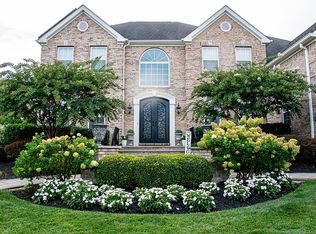Dramatic 2 story entry foyer is flanked by arches that lead to the formal LR & DR. Hardwood flooring flows from the center hall to the LR.DR.Fam Rm Kitchen & Library. The Kitchen features granite counters, extended island, 42" cabinets, picture window & SS appliances. 2 Story Fam Rm.. has atrium windows, ceiling fan & gas FP with marble surround. Optional Guest Suite with full bath & second staircase complete the first floor. Wood staircase leads to huge landing with hardwood flooring that flows to the elegant Master Suite with sitting room, tray ceiling w/rec.lighting,incredible walk in closet & office expansion. The Mstr Bath has double soaking tub & his/her vanities with granite counters. The 2nd Bed. offers the Princess option w/full bath & plush carpeting that is also featured in 2 more generous sized bedrooms. 2 zone Heat & Central Air, 9 ft. poured concrete bsmt, 75 gallon water heater 3 car garage with door to bsmt are just some of the special features that this house has to offer.
This property is off market, which means it's not currently listed for sale or rent on Zillow. This may be different from what's available on other websites or public sources.

